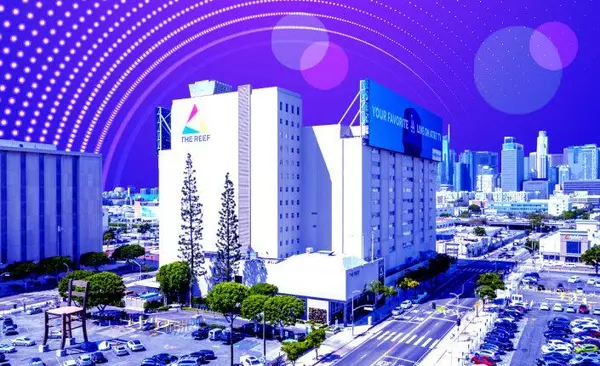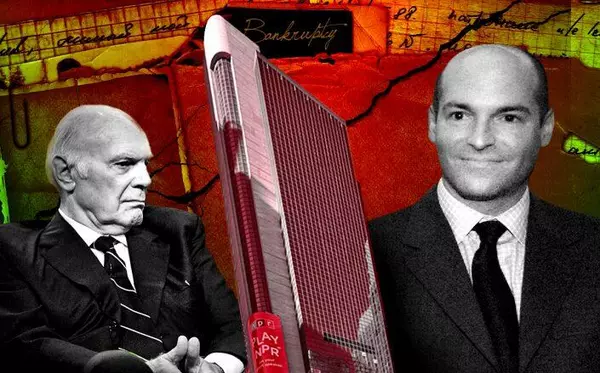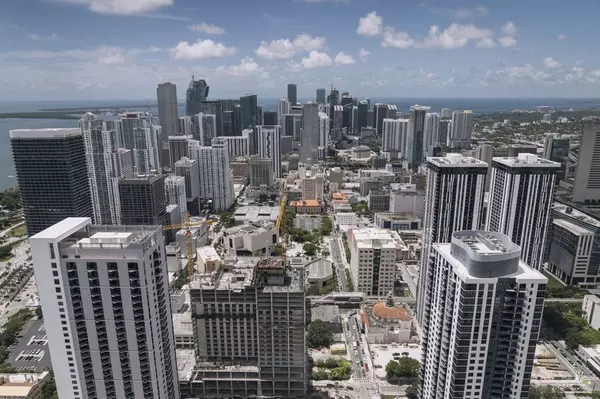
Google seeks third way on future of office at new campus
When is a ribbon cutting more than a ribbon cutting? When Google opens the first ground-up project it’s developed on its own — and does it while navigating a return to office and trying to figure out the future of the workplace. That was the backdrop as Google representatives unveiled its 1.1-million-square-foot Bay View campus on 42 acres next to NASA’s Ames Research Center in the Silicon Valley city of Mountain View. The new complex includes a pair of office buildings, a 1,000-person event center and 240 so-called short-term employee accommodation units — akin to on-site hotel rooms — spread across four structures, according to Google. The units give workers coming from out of town a temporary place to stay on the property. The sum total reflects Mountain View-based Google’s vision for the future of work — and the office — as it tries to satisfy employees’ desires for in-person contact while providing them some of the privacy many have gotten used to while working from home. Bay View officially opened to employees on May 16, more than a month after Google ended its voluntary work-from-home model at its Bay Area locations and several others around the U.S. The company expects most employees to come into the office three days a week, according to an internal memo viewed by CNBC in March. They must be fully vaccinated or have an approved accommodation before they can return, and those who’ve received their primary series of vaccines won’t need to abide by its masking or testing requirements. During a Google-led tour for members of the media on May 16, Bay View was mostly empty an hour before noon but became more crowded over the next hour. “This will probably be the quietest that this building will ever be from this day forward,” Google’s Michelle Kaufmann, a director of real estate, said during a tour of one of the complex’s offices. New arrivals will see a series of gathering areas on the first floor and workstations and conference rooms on the upper level. The idea, according to Kaufmann, is to break away from the typical open- and closed-office layouts by designing a workplace that “flows in between those two.” “So rather than having the traditional office, which was fixed desks and enclosed meeting rooms — kind of one-size-fits-all for everyone — this new workplace is really about having a much wider range of space types,” Kaufmann said. The second level of Bay View’s office structures is divided into so-called “neighborhoods” separated by about 30 atriums. The neighborhoods are connected via gently sloped ramps, with the atriums intended to provide some separation to give each team a designated area that they can customize to fit their needs, according to David Radcliffe, Google’s vice president of real estate. Google expects 4,000 workers will eventually fill the Bay View campus. The company broke ground on the project in 2017 after spending two and a half years designing it with architects Bjarke Ingels Group, based in Denmark, and Heatherwick Studio, headquartered in London. It didn’t disclose its total cost. It also developed the complex with its goal of being the first major company to operate on 24/7 carbon-free energy by 2030 in mind. Bay View is all-electric and uses 100 percent outside air for its ventilation system, compared to the 20 to 30 percent used in a conventional system, Radcliffe wrote in a Tuesday blog post. The amount of space Google is providing employees reflects a trend of shrinkage in the past two decades but also is well ahead of recent averages. Bay View’s square-footage-per-employee ratio equates to about 250 square feet per person, Radcliffe said. That’s higher than the U.S. average of 196 square feet per office worker in 2020 but still lower than the average of 325 square feet that employees had at the start of the 21st century, according to JLL data. The pandemic led Google to make some minor changes to Bay View’s design, one of which was adding more video conferencing equipment to its offices to make it easier for on- and off-site workers to collaborate, Kaufmann and Radcliffe said. “We started studying the future of the workplace when we started these projects,” Kaufmann said during the tour, referring to Bay View and Google’s Charleston East office building about three miles away. That 595,000-square-foot project is in the final construction phase and slated for completion sometime next year, according to Radcliffe’s blog post. “The pandemic really brought the future closer to now,” Kaufmann said. “Things that we thought were five to 10 years out are happening now,” she said. While there wasn’t one particular architectural style that influenced Bay View’s design, Google drew inspiration from the three airship hangars at the nearby Moffett Federal Airfield, one of which it’s working to restore for advanced tech research, and the historic “Spruce Goose” airplane hangar in Los Angeles that’s now offices for it and the company’s YouTube division, Kaufmann said. It also looked to the past to find out what buildings have lasted and been beloved for centuries, and found common elements between them: double-height spaces, high ceilings, an exposed structure and the ability for natural light to cover the entire interior, she said. “We wanted to make it so that everyone has views out and has natural light, so basically everyone has the sense of the corner office,” Kaufmann said.

Ara Tavitian scores $150M refi on The Reef in DTLA
Ara Tavitian has scored a $150 million refinancing deal on The Reef mixed-use property in Downtown L.A., as he pushes ahead with a $1.2 billion redevelopment plan, The Real Deal has learned. Deutsche Bank provided the 10-year, interest-only loan to Tavitian, a physician and the founder of Kanon Ventures, according to reports from DBRS Morningstar and public records filed with Los Angeles County. Most of the loan was used to refinance $123 million in debt provided by Citibank, with the rest to buy out equity and for closing costs. Tavitian could not be reached for comment. Located at 1933 South Broadway, the property has long been a wholesale center for the home furnishings trade and spans 807,000 square feet of office, showroom, event and retail space. Tavitian bought the property for $53.5 million in 2012, records show. Since then, Tavitian has planned to redevelop the property to add a 208-room hotel, more than 1,400 apartments and 67,000 more square feet of retail and restaurant space — a project that was estimated to cost about $1.2 billion. In 2020, the developer and The Reef were allegedly tied to a bribery scandal involving former Councilman Jose Huizar. No specific charges were ever made against Tavitian or his development firm. While neither the hotel or apartment plans have come to fruition, Tavitian has already spent more than $90 million to renovate the property, adding a creative office component and three large billboards that are visible from the I-10 and I-110 freeways, according to DBRS Morningstar. The billboards cost Tavitian $17.6 million, but have proved lucrative. From April 2021 to April of this year, the billboards generated $14.3 million in sales from companies including Verizon, AT&T, Coca-Cola, TikTok and Disney. The rest of the property is leased to 76 tenants, the largest being the County of Los Angeles’ Department of Children and Family Services. The department has occupied part of the building since 2011 and recently expanded its space to take up 202,400 square feet at the building, from an original 142,400-square-foot lease. The county pays $24.84 in base rent per year, according to the ratings agency’s report. Other tenants at the property include Shipfront — an e-commerce and logistics company — and Maker City, an event and trade show operator that hosts film, art, music and fashion exhibits. Maker City occupies about 149,000 square feet at the property, paying $29.70 per square foot in annual rent.

Third time’s a charm? Hyatt and Gencom unveil new plan for hotel, apartments on James Knight Miami River site
Hyatt Hotels’ stalled plan to redevelop its downtown Miami River site and adjacent James L. Knight Center is back. Hyatt and Coconut Grove-based Gencom are partnering on a new proposal for three towers with a 615-key hotel and more than 1,500 apartments, and are seeking an extension of Hyatt’s ground lease for the city-owned property, according to the developers’ news release. Event and meeting space would replace and expand by 50 percent the Knight Center, which for four decades has hosted university graduations, conferences and trade shows. The duo made their latest pitch to a subcommittee of the Miami River Commission, a board charged with reviewing proposals along and near the riverfront, on Tuesday. The Miami City Commission is expected to vote this summer on putting the project and lease extension before voters on a November referendum. The proposal marks the third time Hyatt has tried to redevelop the 4.1-acre site at 400 Southeast Second Avenue. The recent plan, tweaked from previous proposals, is for Arquitectonica-designed curving buildings with floor-to-ceiling windows, adding to downtown’s growing canyon of modern skyscrapers. One of the towers would be among South Florida’s tallest at 1,049 feet, a spokesperson for the developers said. The development would replace the existing light-beige complex that harkens back to 1980s Miami architecture. The Hyatt and Knight Center were completed in 1982. The new project would have two 61-story buildings with a flagship Hyatt Regency hotel; 682 apartments; 264 serviced apartments; and over 100,000 square feet of meeting space, according to the release. A skybridge would link the towers and include a restaurant and lounge perched 700 feet above the city. The third, 1,049-foot tower would have 860 units. A podium with 190,000 square feet of event and meeting space would sit beneath the complex and include 12,000 square feet of retail, as well as food and beverage space; 1,100 parking spaces; and 20,000 square feet of co-working space, the release says. The project is billed as a marquee development for its design, aiming to allow ease for pedestrian, vehicular, biking and possibly ferry connectivity. It would expand the riverfront promenade by 480 feet and add over 50,000 square feet of outdoor public space. An overpass would allow for easy access to the Metromover Knight Center stop nearby. Within the development, bicyclists would have four areas to leave their bikes and a large drop-off and pick-up area for cars. Hyatt and Gencom are considering a ferry dock, according to the release. If voters approve the referendum, construction would start in 2025. Chicago-based Hyatt, led by CEO Mark Hoplamazian, leased the property from the city of Miami in 1979, and has the right to a 45-year renewal in 2027. Hyatt is asking for a 99-year extension instead. The hotel company’s previous redevelopment proposals came in 2017 and then in 2018, which the city commission declined to put on the ballot. Gencom is a hotel and residential real estate developer and owner, with a portfolio valued at over $3 billion, according to the release. It has projects in Costa Rica, Bermuda, Pennsylvania and Colorado, with a South Florida portfolio that includes The Ritz-Carlton hotels in Key Biscayne and Coconut Grove, according to its website. Karim Alibhai founded Gencom in 1987.
Categories
Recent Posts









