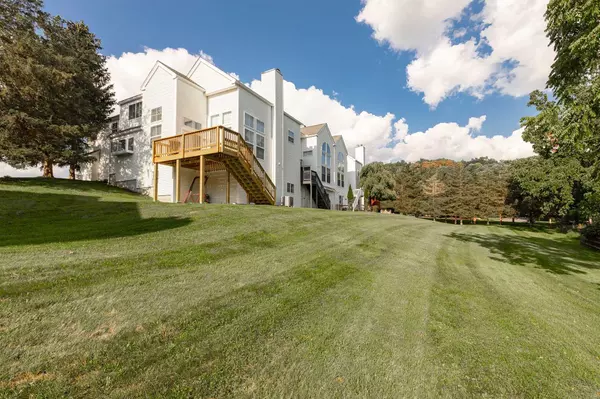For more information regarding the value of a property, please contact us for a free consultation.
60 GRIFFEN ST Poughquag, NY 12570
Want to know what your home might be worth? Contact us for a FREE valuation!

Our team is ready to help you sell your home for the highest possible price ASAP
Key Details
Sold Price $449,000
Property Type Single Family Home
Sub Type Single Family Residence
Listing Status Sold
Purchase Type For Sale
Square Footage 2,218 sqft
Price per Sqft $202
Subdivision Dalton Farms
MLS Listing ID KEYM417806
Sold Date 12/04/23
Bedrooms 5
Full Baths 3
Half Baths 1
Originating Board onekey2
Rental Info No
Year Built 1990
Annual Tax Amount $9,271
Property Description
Dalton Farms 3 Level end unit. Buiders own, beautifully renovated with custom touches. Dream Kitchen with quartz countertops, SS appliances. Custom built in kitchen benches, Bamboo floors throughout. Huge primary br., primary bath with soaking tub and shower jets. Loft area and 2 additional bedrooms upstairs. Full, finished lower level with full bath and 2 additional bedroom. New Roof, new decks, new furnace. So much room to spread out. Come see all that Dalton Farm has to offer, Pool, Tennis Courts, Playground, and club house. Arlington Schools.,AboveGrade:2318,AMENITIES:Pool,ASNFENCLDS:Management,Pool Service,Basement:Interior Access,Below Grnd Sq Feet:650,EQUIPMENT:Carbon Monoxide Detector,Smoke Detectors,ExteriorFeatures:Landscaped,Outside Lighting,FLOORING:Ceramic Tile,Wood,FOUNDATION:Block,InteriorFeatures:Electric Dryer Connection,Sliding Glass Doors,Level 1 Desc:FOYER, LR, DR, KITCHEN, BATH,Level 2 Desc:PRIMARY BR AND BATH, 2 ADDITIONAL BEDROOMS, FULL BATH,ROOF:Asphalt Shingles
Location
State NY
County Dutchess County
Rooms
Basement Finished, Full, Walk-Out Access
Interior
Interior Features Ceiling Fan(s), Elevator
Heating Forced Air
Cooling Central Air
Fireplaces Number 1
Fireplace Yes
Appliance Dishwasher, Dryer, Microwave, Refrigerator, Washer
Exterior
Garage Garage
Amenities Available Clubhouse, Park
View Park/Greenbelt
Parking Type Garage
Building
Water Public
Structure Type Block,Frame,Vinyl Siding
Schools
Middle Schools Union Vale Middle School
High Schools Arlington High School
School District Arlington
Others
Senior Community No
Special Listing Condition None
Pets Description No Restrictions
Read Less
GET MORE INFORMATION

