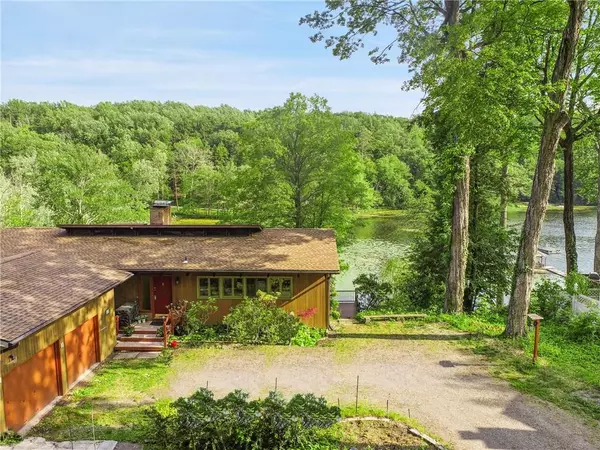For more information regarding the value of a property, please contact us for a free consultation.
82 Twin Lakes RD South Salem, NY 10590
Want to know what your home might be worth? Contact us for a FREE valuation!

Our team is ready to help you sell your home for the highest possible price ASAP
Key Details
Sold Price $999,000
Property Type Single Family Home
Sub Type Single Family Residence
Listing Status Sold
Purchase Type For Sale
Square Footage 2,168 sqft
Price per Sqft $460
Subdivision Twin Lakes Village
MLS Listing ID KEYH6255130
Sold Date 07/27/23
Style Contemporary,Ranch
Bedrooms 3
Full Baths 3
Originating Board onekey2
Rental Info No
Year Built 1963
Annual Tax Amount $15,838
Lot Size 0.680 Acres
Acres 0.68
Property Description
Opportunity Knocks! Once in a lifetime chance to own waterfront property on Lake Oscaleta with neighboring wildlife conservancy. This contemporary ranch is set high for expansive, breathtaking views with 3 bedrooms and plenty of flexible living space. Property includes a flat lawn for lakeside fun and sun as well as private drive for vehicle access to lakeside. Launch directly onto Lake Oscaleta to enjoy endless sunset, fireworks and star-gazing views plus boat to lakes Waccabuc and Rippowam for a change in lake-life scenery. One level living is easy with bright open areas offering soaring cedar ceilings, wide pine-wood floors and a wood-burning fireplace. Lower level includes more lake-facing family room space with fireplace and lower level deck as well as a separate den, bathroom, laundry and plenty of storage (room to expand). Two car garage. Welcoming Twin Lakes community shares beach, picnic area and playground plus award-winning Katonah-Lewisboro Schools. Don’t miss the endless possibilities! Additional Information: Amenities:Stall Shower,ParkingFeatures:2 Car Detached,
Location
State NY
County Westchester County
Rooms
Basement Partially Finished, See Remarks, Walk-Out Access
Interior
Interior Features Built-in Features, Ceiling Fan(s), Chandelier, Entertainment Cabinets, First Floor Bedroom, First Floor Full Bath, High Ceilings, Master Downstairs, Speakers, Walk Through Kitchen
Heating Baseboard, Electric
Cooling Wall/Window Unit(s)
Flooring Carpet, Hardwood
Fireplaces Number 2
Fireplace Yes
Appliance Cooktop, Dishwasher, Dryer, Electric Water Heater, ENERGY STAR Qualified Appliances, Refrigerator, Washer
Exterior
Exterior Feature Mailbox
Garage Detached, Driveway, Garage Door Opener
Utilities Available Trash Collection Private
Waterfront Description Lake Front,Lake Privileges,Waterfront,Water Access
View Lake, Water
Total Parking Spaces 2
Building
Lot Description Borders State Land, Cul-De-Sac, Level, Part Wooded, Restrictions, Sloped, Views
Sewer Septic Tank
Water Public
Level or Stories Two
Structure Type Post and Beam,Wood Siding
Schools
Elementary Schools Increase Miller Elementary School
Middle Schools John Jay Middle School
High Schools John Jay High School
School District Katonah-Lewisboro
Others
Senior Community No
Special Listing Condition None
Read Less
Bought with Douglas Elliman Real Estate
GET MORE INFORMATION

