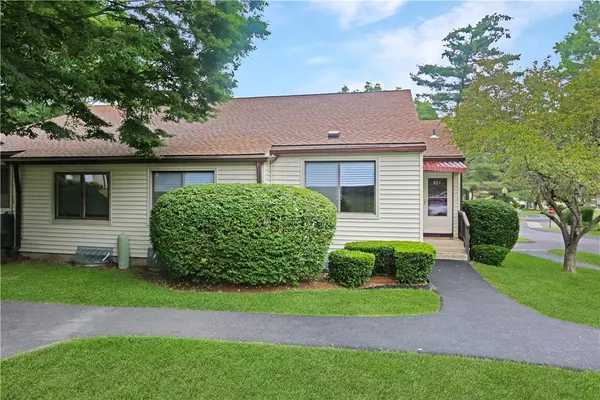For more information regarding the value of a property, please contact us for a free consultation.
61 Kirby Close #B Yorktown Heights, NY 10598
Want to know what your home might be worth? Contact us for a FREE valuation!

Our team is ready to help you sell your home for the highest possible price ASAP
Key Details
Sold Price $390,000
Property Type Condo
Sub Type Condominium
Listing Status Sold
Purchase Type For Sale
Square Footage 1,051 sqft
Price per Sqft $371
Subdivision Jefferson Village
MLS Listing ID KEYH6248071
Sold Date 09/21/23
Style Garden
Bedrooms 2
Full Baths 2
HOA Fees $450/mo
Originating Board onekey2
Rental Info No
Year Built 1973
Annual Tax Amount $4,525
Property Description
Move Right In...To this Spacious End Unit with No One Above! This is the one you've been waiting for it has the feel of a single family home. Freshly professionally painted and professionally cleaned. Walk into the foyer with coat closet to the wide hallway. The Spacious Master bedroom ensuite has room for all your furniture. The second bedroom has so much space use for a bedroom, office or a den! The Kitchen is light and bright with a window, allows for so much natural light! Brand new refrigerator and newer appliances, The Living room and Dining room are so large and light and airy, the dining room has sliders to the newly stained deck. Enjoy your morning coffee/tea on the deck, see the fountain in the pond just across the way. Jefferson Village a 55+ Active Adult Community offering community pool, gardens, bocce, tennis, pickleball, shuffleboard, billiards, bingo, dances, trips and more. Lovely lobby area in the clubhouse w/Fitness rm, all purpose rooms, library, TV rm Additional Information: Amenities:Storage,ParkingFeatures:1 Car Attached,
Location
State NY
County Westchester County
Rooms
Basement None
Interior
Interior Features Ceiling Fan(s), Entrance Foyer, Formal Dining, First Floor Bedroom, Master Downstairs, Primary Bathroom
Heating Electric, Forced Air
Cooling Central Air
Flooring Carpet, Hardwood
Fireplace No
Appliance Dishwasher, Dryer, Microwave, Refrigerator, Tankless Water Heater, Washer
Exterior
Exterior Feature Mailbox
Garage Attached, Common, Garage Door Opener, Parking Lot
Pool Community
Utilities Available Trash Collection Public
Amenities Available Clubhouse, Fitness Center, Park, Trash
Waterfront Description Water Access
Parking Type Attached, Common, Garage Door Opener, Parking Lot
Total Parking Spaces 1
Building
Lot Description Near Public Transit, Near School, Near Shops
Sewer Public Sewer
Water Public
Level or Stories One
Structure Type Frame,Vinyl Siding
Schools
Elementary Schools Thomas Jefferson Elementary School
Middle Schools Lakeland-Copper Beech Middle Sch
High Schools Lakeland High School
School District Lakeland
Others
Senior Community Yes
Special Listing Condition None
Pets Description Size Limit
Read Less
Bought with Houlihan Lawrence Inc.
GET MORE INFORMATION

