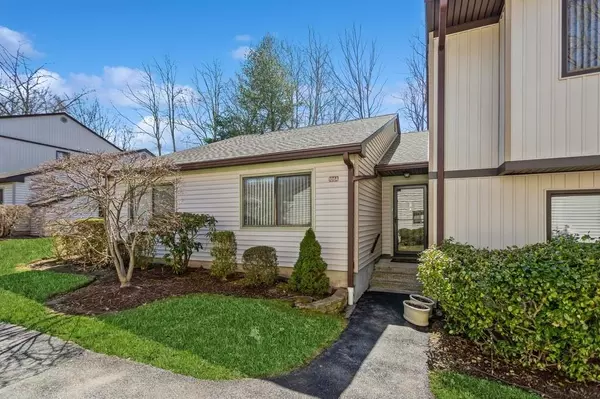For more information regarding the value of a property, please contact us for a free consultation.
106 Village RD #A Yorktown Heights, NY 10598
Want to know what your home might be worth? Contact us for a FREE valuation!

Our team is ready to help you sell your home for the highest possible price ASAP
Key Details
Sold Price $430,000
Property Type Condo
Sub Type Condominium
Listing Status Sold
Purchase Type For Sale
Square Footage 1,200 sqft
Price per Sqft $358
Subdivision Jefferson Village
MLS Listing ID KEYH6238211
Sold Date 06/02/23
Style Garden
Bedrooms 2
Full Baths 2
HOA Fees $402/mo
Originating Board onekey2
Rental Info No
Year Built 1981
Annual Tax Amount $4,850
Property Description
This bright and spacious end unit offers one-level living with a pleasing open-concept floor plan. Your private entrance leads to a tiled foyer with generous closet space and an airy interior. The living room and dining enjoy easy access to a peaceful wooded backyard area complete with a patio and retractable awning for use throughout the seasons. Ample cabinet storage and updated stainless steel appliances keep the kitchen tidy and functional. A hallway brings you to the primary bedroom suite complete with a walk-in closet and a full bathroom with a tub. The additional bedroom is sizeable with plenty of closet space and Bessler steps to a full attic. The hall bathroom has a shower and in-unit laundry. This "Bradford" condominium unit has a new roof and young mechanicals as well as an assigned one-car garage. Jefferson Village is a 55+ Active Adult Community offering an on-site pool, fitness center, bocce courts, community garden, tennis, pickle ball, clubhouse activities and more. Additional Information: ParkingFeatures:1 Car Detached,
Location
State NY
County Westchester County
Rooms
Basement None
Interior
Interior Features Chandelier, Entrance Foyer, First Floor Bedroom, First Floor Full Bath, Master Downstairs, Primary Bathroom, Walk-In Closet(s)
Heating Forced Air, Natural Gas
Cooling Central Air
Flooring Carpet
Fireplace No
Appliance Dishwasher, Dryer, Microwave, Refrigerator, Washer, Indirect Water Heater
Exterior
Exterior Feature Awning(s)
Garage Common, Detached
Pool Community
Utilities Available Trash Collection Public
Amenities Available Tennis Court(s)
Parking Type Common, Detached
Total Parking Spaces 1
Building
Lot Description Near Shops
Story 1
Sewer Public Sewer
Water Public
Level or Stories One
Structure Type Vinyl Siding
Schools
Elementary Schools Thomas Jefferson Elementary School
Middle Schools Lakeland-Copper Beech Middle Sch
High Schools Lakeland High School
School District Lakeland
Others
Senior Community Yes
Special Listing Condition None
Pets Description Size Limit
Read Less
Bought with Coldwell Banker Realty
GET MORE INFORMATION

