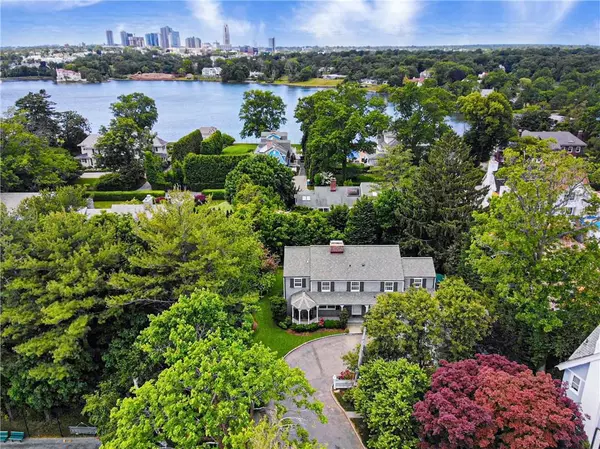For more information regarding the value of a property, please contact us for a free consultation.
3 Oak Bluff AVE Larchmont, NY 10538
Want to know what your home might be worth? Contact us for a FREE valuation!

Our team is ready to help you sell your home for the highest possible price ASAP
Key Details
Sold Price $2,650,000
Property Type Single Family Home
Sub Type Single Family Residence
Listing Status Sold
Purchase Type For Sale
Square Footage 3,113 sqft
Price per Sqft $851
MLS Listing ID KEYH6224696
Sold Date 05/24/24
Style Colonial
Bedrooms 4
Full Baths 4
Half Baths 1
Originating Board onekey2
Rental Info No
Year Built 1950
Annual Tax Amount $52,723
Lot Size 10,890 Sqft
Acres 0.25
Property Description
New England Shingle-Style Colonial set quietly back at the end of a cul de sac with water views! Classic curb appeal with front porch, covered breezeway to 2 car garage and set over manicured, level 1/4 acre w.Walpole fencing. This 4-bedroom Colonial will delight with the charming, wide-planked pine hardwood flooring inviting you to the gracious center hall. 1st fl offers formal living room w.FPL, formal dining room w.bay window, office/library w.FPL and beamed ceiling, bright family room w.built-ins, dine-in-kitchen w.island, powder room and mudroom w.back door to garage entry. 2nd Fl w. primary suite w.dual baths and dressing room, 2 oversized bedrooms, one ensuite and 4th bedroom served by hall bath. Walk up attic 548sf and lower level 844sf create bonus spaces ideal for storage, play, gym and more! A back porch leads to bluestone patio and private, professionally landscaped grounds. This seaside home boasts the best of the Manor lifestyle and functional living. Absolutely LOVELY! Additional Information: Amenities:Dressing Area,Pedestal Sink,ParkingFeatures:2 Car Attached,
Location
State NY
County Westchester County
Rooms
Basement Full
Interior
Interior Features Built-in Features, Chandelier, Eat-in Kitchen, Entrance Foyer, Formal Dining, Granite Counters, Kitchen Island, Primary Bathroom
Heating Forced Air, Natural Gas
Cooling Central Air
Flooring Hardwood
Fireplaces Number 2
Fireplace Yes
Appliance Cooktop, Dishwasher, Dryer, Microwave, Refrigerator, Washer, Gas Water Heater
Exterior
Garage Attached
Fence Fenced
Utilities Available Trash Collection Public
Amenities Available Park
Total Parking Spaces 2
Building
Lot Description Cul-De-Sac, Level, Near Public Transit, Near School, Near Shops, Sprinklers In Front, Sprinklers In Rear
Sewer Public Sewer
Water Public
Level or Stories Two
Structure Type Frame,Shingle Siding
Schools
Elementary Schools Chatsworth Avenue
Middle Schools Hommocks
High Schools Mamaroneck High School
School District Mamaroneck
Others
Senior Community No
Special Listing Condition None
Read Less
Bought with Compass Greater NY, LLC
GET MORE INFORMATION

