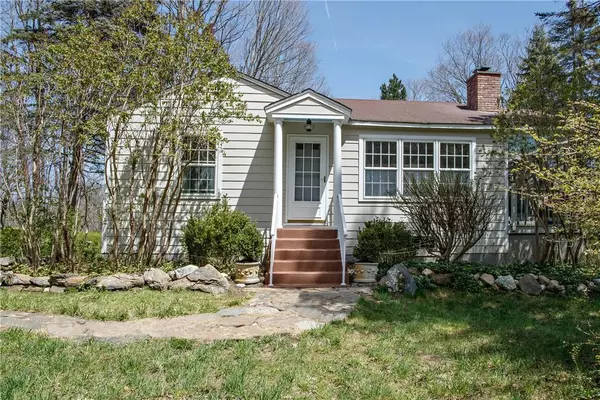For more information regarding the value of a property, please contact us for a free consultation.
126 Walnut DR Pawling, NY 12564
Want to know what your home might be worth? Contact us for a FREE valuation!

Our team is ready to help you sell your home for the highest possible price ASAP
Key Details
Sold Price $366,000
Property Type Single Family Home
Sub Type Single Family Residence
Listing Status Sold
Purchase Type For Sale
Square Footage 768 sqft
Price per Sqft $476
Subdivision Pawling Lake Estates
MLS Listing ID KEYH6183453
Sold Date 06/29/22
Style Ranch
Bedrooms 2
Full Baths 1
Originating Board onekey2
Rental Info No
Year Built 1967
Annual Tax Amount $5,285
Lot Size 1.380 Acres
Acres 1.38
Property Description
Charm is an understatement for this immaculate, beautifully appointed cottage in Pawling Lake Estates on 1.34 private acres with lovely, mature landscaping which includes flowering trees & bushes throughout the season. The home itself has been updated & maintained to perfection. The LR has a wood burning fireplace, the eat in kitchen which has granite counters & stainless appliances opens into the LR & has French sliding drs. to the deck/porch outside. The full bathroom has been redone, & then there are the 2 BR's. Hardwood floors throughout, tall Marvin windows to embrace all the sunlight, completely repainted inside & out. The exterior brick on the chimney was just rebuilt to match the interior chimney. Not a thing needs to be done. Move in condition entirely! Enjoy the lake, beach & clubhouse in the summer, fishing, swimming or ice skating in the winter! A wonderful weekend getaway or year round residence. This home does not disappoint! Additional Information: Amenities:Pedestal Sink,HeatingFuel:Oil Above Ground,
Location
State NY
County Dutchess County
Rooms
Basement Full, Unfinished, Walk-Out Access
Interior
Interior Features Ceiling Fan(s), Eat-in Kitchen, First Floor Bedroom, Granite Counters, Open Kitchen
Heating Forced Air, Oil
Cooling None
Flooring Hardwood
Fireplaces Number 1
Fireplace Yes
Appliance Dishwasher, Dryer, Electric Water Heater, Microwave, Refrigerator, Stainless Steel Appliance(s), Washer, Water Conditioner Owned
Exterior
Garage Driveway, Off Street
Utilities Available Trash Collection Private
Amenities Available Clubhouse
Waterfront Description Beach Access,Lake Privileges
Parking Type Driveway, Off Street
Building
Lot Description Level, Near Public Transit, Stone/Brick Wall, Split Possible
Sewer Septic Tank
Water Drilled Well
Level or Stories One
Structure Type Frame,HardiPlank Type
Schools
Elementary Schools Beekman
High Schools Arlington High School
School District Arlington
Others
Senior Community No
Special Listing Condition None
Read Less
Bought with Houlihan Lawrence Inc.
GET MORE INFORMATION

