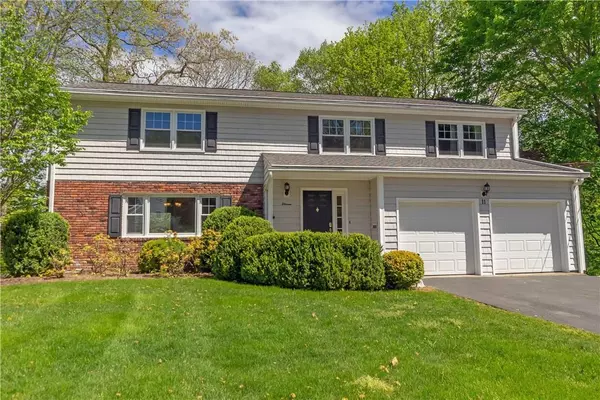For more information regarding the value of a property, please contact us for a free consultation.
11 Beechwood CT Dobbs Ferry, NY 10522
Want to know what your home might be worth? Contact us for a FREE valuation!

Our team is ready to help you sell your home for the highest possible price ASAP
Key Details
Sold Price $963,000
Property Type Single Family Home
Sub Type Single Family Residence
Listing Status Sold
Purchase Type For Sale
Square Footage 2,699 sqft
Price per Sqft $356
Subdivision Hickory Hill
MLS Listing ID KEYH6181068
Sold Date 07/14/22
Style Colonial
Bedrooms 4
Full Baths 2
Half Baths 1
Originating Board onekey2
Rental Info No
Year Built 1966
Annual Tax Amount $24,085
Lot Size 10,210 Sqft
Acres 0.2344
Property Description
Convenient to ALL, this lovingly maintained 4 bedroom 3 bath Colonial is located on a cul de sac in the top rated Ardsley School District.
This freshly painted turnkey home offers the perfect flow for indoor and outdoor entertaining. First floor offers a beautifully updated eat-in kitchen with SS appliances(brand new GE DW}Powder room, generously sized living room, dining room, family room with fireplace leading to a spacious deck with a gas line hook up to a Weber grill included in sale-$4k + value. Hardwood floors throughout. 2nd floor has 4 sun filled large bedrooms, with updated bathrooms including a primary en-suite and dressing area (expansion possibilities) and large walk-in closet. Lower level features finished storage (800sq ft+) that walks out to a private patio. Additional unfinished storage in rear of basement. New fence to be installed 5/16. School bus stops in cul de sac. Gould park/pool memberships available.
Taxes do not reflect Basic star exemption of 1,773 Additional Information: Amenities:Dressing Area,ParkingFeatures:2 Car Attached,
Location
State NY
County Westchester County
Rooms
Basement Finished, Full, Walk-Out Access
Interior
Interior Features Eat-in Kitchen, Entrance Foyer, Granite Counters, Walk-In Closet(s)
Heating Baseboard, Hot Water, Natural Gas
Cooling Central Air
Flooring Hardwood
Fireplace No
Appliance Cooktop, Dishwasher, Dryer, Washer, Gas Water Heater
Laundry Inside
Exterior
Garage Attached, Driveway
Fence Fenced
Utilities Available Trash Collection Public
Parking Type Attached, Driveway
Total Parking Spaces 2
Building
Lot Description Cul-De-Sac, Level, Sprinklers In Front, Sprinklers In Rear
Sewer Public Sewer
Water Public
Level or Stories Three Or More
Structure Type Brick,HardiPlank Type,Shingle Siding
Schools
Elementary Schools Concord Road Elementary School
Middle Schools Ardsley Middle School
High Schools Ardsley High School
School District Ardsley
Others
Senior Community No
Special Listing Condition None
Read Less
Bought with Houlihan Lawrence Inc.
GET MORE INFORMATION

