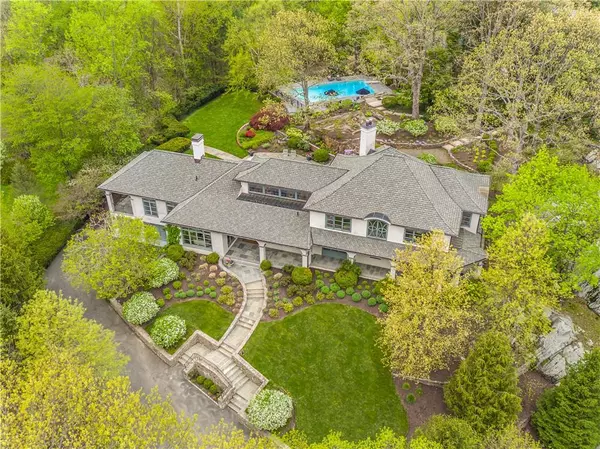For more information regarding the value of a property, please contact us for a free consultation.
63 Woodlands RD Harrison, NY 10528
Want to know what your home might be worth? Contact us for a FREE valuation!

Our team is ready to help you sell your home for the highest possible price ASAP
Key Details
Sold Price $3,075,000
Property Type Single Family Home
Sub Type Single Family Residence
Listing Status Sold
Purchase Type For Sale
Square Footage 7,554 sqft
Price per Sqft $407
Subdivision Sterling Ridge
MLS Listing ID KEYH6165639
Sold Date 07/15/22
Style Colonial
Bedrooms 6
Full Baths 5
Half Baths 1
Originating Board onekey2
Rental Info No
Year Built 1967
Annual Tax Amount $64,331
Lot Size 1.160 Acres
Acres 1.16
Property Description
Few homes rival such a spectacular setting! An architectural stunner, freshly renovated and cocooned in 1.16 acres of privacy with salt-water, heated pool, cabana, multiple patios & breathtaking designer gardens. This restful Sterling Ridge sanctuary offers the ultimate resort lifestyle, year-round fun just moments to Harrison’s downtown. Inside, contemporary with a touch of Parisian-chic; newly painted white walls, picture windows and French doors for alfresco entertaining, rich wood floors & 3 fireplaces. Every inch sunlit & pristine from the soaring entry to the glamorous living & dining rooms. A sparkling new chef’s kitchen & breakfast area w/ Wolf & Sub-Zero appliances opens to the family room & an idyllic covered terrace. A study & 2 blissful 1st floor ensuite beds including the primary w/ new marble bath, steam shower & private patio. 2nd floor offers 4 beds or flexible playroom, plus walk-out LL gym/rec room, guest suite and mudroom leading to 2-car heated garage & EV charger! Additional Information: Amenities:Guest Quarters,Steam Shower,ParkingFeatures:2 Car Attached,
Location
State NY
County Westchester County
Rooms
Basement Finished, Walk-Out Access
Interior
Interior Features Chefs Kitchen, Eat-in Kitchen, Entrance Foyer, Formal Dining, First Floor Bedroom, High Ceilings, Heated Floors, Master Downstairs, Primary Bathroom, Walk-In Closet(s)
Heating Hydro Air, Natural Gas
Cooling Central Air
Fireplaces Number 3
Fireplace Yes
Appliance Gas Water Heater
Exterior
Garage Attached
Pool In Ground
Utilities Available Trash Collection Public
Parking Type Attached
Total Parking Spaces 2
Building
Lot Description Cul-De-Sac, Near Public Transit, Near School, Near Shops, Sprinklers In Front, Sprinklers In Rear
Sewer Public Sewer
Water Public
Level or Stories Two
Structure Type Brick,Frame
Schools
Elementary Schools Harrison Avenue Elementary School
Middle Schools Louis M Klein Middle School
High Schools Harrison High School
School District Harrison
Others
Senior Community No
Special Listing Condition None
Read Less
Bought with Compass Greater NY, LLC
GET MORE INFORMATION

