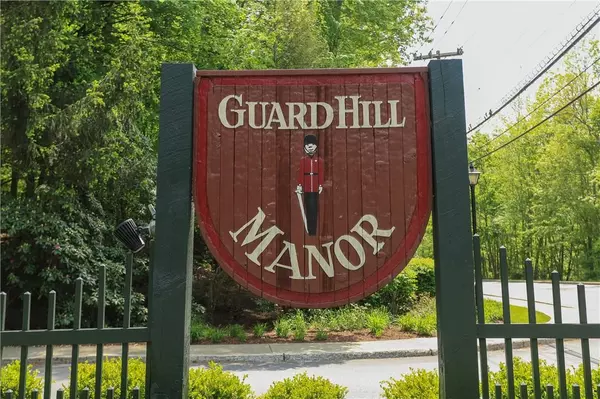For more information regarding the value of a property, please contact us for a free consultation.
3802 Victoria DR Mount Kisco, NY 10549
Want to know what your home might be worth? Contact us for a FREE valuation!

Our team is ready to help you sell your home for the highest possible price ASAP
Key Details
Sold Price $540,000
Property Type Townhouse
Sub Type Townhouse
Listing Status Sold
Purchase Type For Sale
Square Footage 1,356 sqft
Price per Sqft $398
Subdivision Guard Hill Manor
MLS Listing ID KEYH6156467
Sold Date 02/03/22
Bedrooms 2
Full Baths 2
Half Baths 1
HOA Fees $570/mo
Originating Board onekey2
Rental Info No
Year Built 1987
Annual Tax Amount $11,297
Lot Size 631 Sqft
Acres 0.0145
Property Description
Lovingly Maintained Triplex Townhome sited at top of hill of former "Glass Estate". Rear yard overlooks pvt wooded estate area of Bedford. A timeless exterior that blends with surrounding environment. The Jefferson Model is an "Open Concept" flr plan. EIK is bright, large window & views to front/rear yards. Overlooks LRM/FPL & DRM. The home is 1356 sq ft w/add' 200+ sq ft finished lwr lvl (with C of O). Foyer Lvl has PDRM. LRM sliders open to deck & yard. Upper lvl has 2 BDRM'S each with private bth. HW HTR is approx 1-2 years, DW/Fridge are stainless & new KIT flr. Lwr lvl w/Pergo flring & door to garage. HOA Fee $570 A Month allows use of pool/tennis/tot lot/easy living lifestyle of following services: gardening/snow plow/ext painting/roofs/roads/deck repairs. A quick walk to town/train/bus/restaurants/shops/houses of worship/ library & Leonard Park skating at Teahouse, summer camp & more. If buyer qualifies there is $1224 Star Exmp reduces taxes to $10,073. Additional Information: Amenities:Storage,ParkingFeatures:1 Car Attached,
Location
State NY
County Westchester County
Rooms
Basement Finished
Interior
Interior Features Chandelier, Eat-in Kitchen, Primary Bathroom
Heating Forced Air, Natural Gas
Cooling Central Air
Fireplaces Number 1
Fireplace Yes
Appliance Dishwasher, Dryer, Refrigerator, Trash Compactor, Washer, Gas Water Heater
Exterior
Exterior Feature Mailbox
Garage Attached, Driveway, Garage Door Opener
Pool Community
Utilities Available Trash Collection Public
Total Parking Spaces 1
Building
Lot Description Cul-De-Sac, Level, Near Public Transit, Near Shops, Part Wooded
Sewer Public Sewer
Water Public
Level or Stories Three Or More
Structure Type Frame,Wood Siding
Schools
Elementary Schools West Patent Elementary School
Middle Schools Fox Lane Middle School
High Schools Fox Lane High School
School District Bedford
Others
Senior Community No
Special Listing Condition None
Read Less
Bought with Houlihan Lawrence Inc.
GET MORE INFORMATION

