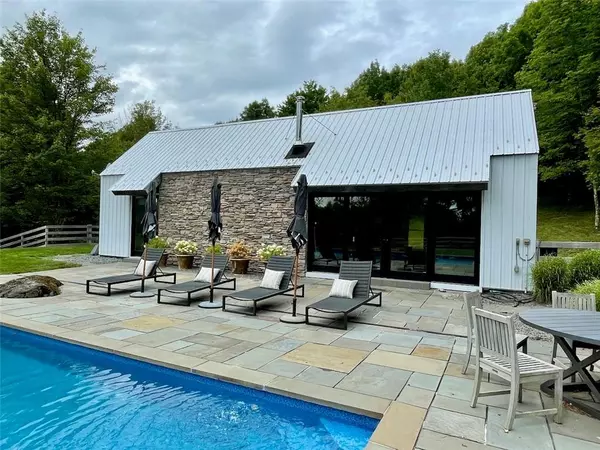For more information regarding the value of a property, please contact us for a free consultation.
54 Bully Hill DR North Branch, NY 12766
Want to know what your home might be worth? Contact us for a FREE valuation!

Our team is ready to help you sell your home for the highest possible price ASAP
Key Details
Sold Price $700,000
Property Type Single Family Home
Sub Type Single Family Residence
Listing Status Sold
Purchase Type For Sale
Square Footage 1,100 sqft
Price per Sqft $636
Subdivision Bully Hill
MLS Listing ID KEYH6137801
Sold Date 12/30/21
Style Contemporary
Bedrooms 2
Full Baths 1
Originating Board onekey2
Rental Info No
Year Built 2014
Annual Tax Amount $9,645
Lot Size 32.760 Acres
Acres 32.76
Property Description
Modern home privately set at end of picturesque 1/4 mi long driveway by meadow and through woods, enjoying stunning farmland views. (Plowing is reasonable, however.) Beautifully and efficiently designed to feel spacious and comfortable. Main room has cathedral ceiling and lots of light from large sliding glass doors onto patio. Farmhouse sink, stainless French door fridge, dishwasher and open shelving for extra storage. Modern bathroom with glass enclosed, tiled shower. Master bedroom glass door opens onto patio and overlooks pool. Pretty upstairs loft includes 2 full size beds. Radiant floor heat + two split units and a wood stove make for a toasty house year round. Splits also for a/c. Heated pool with bluestone patio, includes gorgeous stone fireplace, built-in Weber grill and pizza oven. This property is a playground! Woodland walks and dramatic stone outcroppings. 10 mins to Callicoon (and the Delaware River) and Jeffersonville for eateries and farmers' markets.
Location
State NY
County Sullivan County
Rooms
Basement None
Interior
Interior Features Cathedral Ceiling(s), Eat-in Kitchen, Master Downstairs
Heating Electric, Radiant
Cooling Ductless
Fireplaces Number 1
Fireplaces Type Wood Burning Stove
Fireplace Yes
Appliance Dishwasher, Dryer, Electric Water Heater, Refrigerator, Washer
Laundry Inside
Exterior
Garage Driveway, Other
Fence Fenced
Pool In Ground
Utilities Available Trash Collection Private
View Mountain(s)
Parking Type Driveway, Other
Building
Lot Description Level, Part Wooded, Views
Sewer Septic Tank
Water Drilled Well
Level or Stories Two
Structure Type Aluminum Siding,Frame,Stone
Schools
Elementary Schools Sullivan West Elementary
Middle Schools Sullivan West High School At Lake Huntington
High Schools Sullivan West High School
School District Sullivan West
Others
Senior Community No
Special Listing Condition None
Read Less
Bought with Country House Realty Inc
GET MORE INFORMATION

