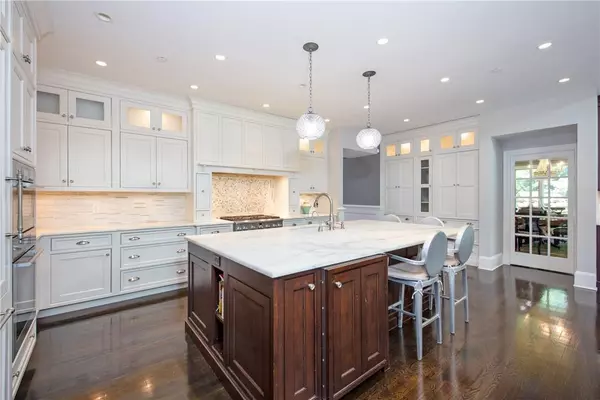For more information regarding the value of a property, please contact us for a free consultation.
54 Ardsley AVE Irvington, NY 10533
Want to know what your home might be worth? Contact us for a FREE valuation!

Our team is ready to help you sell your home for the highest possible price ASAP
Key Details
Sold Price $2,366,000
Property Type Single Family Home
Sub Type Single Family Residence
Listing Status Sold
Purchase Type For Sale
Square Footage 4,656 sqft
Price per Sqft $508
MLS Listing ID KEYH6126090
Sold Date 07/07/22
Style Colonial
Bedrooms 5
Full Baths 5
Originating Board onekey2
Rental Info No
Year Built 1990
Annual Tax Amount $59,334
Lot Size 0.531 Acres
Acres 0.5311
Property Description
An architectural stunner & private oasis on an idyllic three-home cul-de-sac in Ardsley Park. This fabulous setting is pure serenity–a wildly pretty half-acre nature retreat cocooned by rolling lawns and lush evergreens, yet just a stroll to town and train, and steps to the Old Croton Aqueduct trail. Designed to live, work & play with ease, this dazzling contemporary has a beautiful flow from the 2-story entry w/ travertine floor, to the stunning open-plan Carrara marble kitchen & family rm with French doors to the stone patio. Walls of windows showcase light & nature at every turn from the sun-drenched breakfast area to the formal dining rm with glass pocket doors, to the ultra-stylish living rm and convenient 1st-floor au pair suite. A wide-open 2nd-floor landing leads to 4 bright bedrooms including the trey-ceiling master with 2 WICS and spa-like marble ensuite. Enjoy approx 2000sf LL incl in total sf w/ rec plyrm & office – 3 fpl,3-car garage & peek-a-boo views of the Hudson River. Additional Information: ParkingFeatures:3 Car Attached,
Location
State NY
County Westchester County
Rooms
Basement Finished, Full
Interior
Interior Features Eat-in Kitchen, Entrance Foyer, Formal Dining, First Floor Bedroom, Marble Counters, Primary Bathroom, Pantry, Walk-In Closet(s)
Heating Forced Air, Natural Gas
Cooling Central Air
Flooring Hardwood
Fireplaces Number 3
Fireplace Yes
Appliance Dishwasher, Dryer, Refrigerator, Washer, Gas Water Heater
Exterior
Exterior Feature Mailbox
Garage Attached
Utilities Available Trash Collection Public
Amenities Available Park
Total Parking Spaces 3
Building
Lot Description Cul-De-Sac, Level, Near Public Transit, Near School, Near Shops, Sprinklers In Front, Sprinklers In Rear
Sewer Public Sewer
Water Public
Level or Stories Three Or More
Structure Type Brick,Frame
Schools
Elementary Schools Dows Lane (K-3) School
Middle Schools Irvington Middle School
High Schools Irvington High School
School District Irvington
Others
Senior Community No
Special Listing Condition None
Read Less
Bought with Compass Greater NY, LLC
GET MORE INFORMATION

