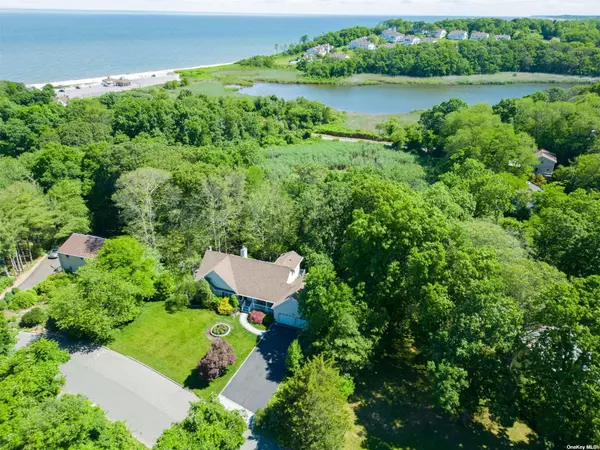For more information regarding the value of a property, please contact us for a free consultation.
60 Smugglers PATH Jamesport, NY 11947
Want to know what your home might be worth? Contact us for a FREE valuation!

Our team is ready to help you sell your home for the highest possible price ASAP
Key Details
Sold Price $875,000
Property Type Single Family Home
Sub Type Single Family Residence
Listing Status Sold
Purchase Type For Sale
MLS Listing ID 3558033
Sold Date 10/09/24
Style Farm Ranch
Bedrooms 3
Full Baths 2
Originating Board onekey
Rental Info No
Year Built 1998
Annual Tax Amount $12,333
Lot Size 0.930 Acres
Acres 0.93
Lot Dimensions .93
Property Description
Beach lovers paradise in South Jamesport. Meticulously maintained home just a stones throw away from Iron Pier Beach, Vaulted ceilings with skylights in the living room create a bright, open space that seamlessly flows into the large kitchen and formal dining room. Retreat to the 3 main floor bedrooms including a primary bedroom with its own private bath. Extra space can be found in a loft area looking out towards the LI Sound along with a walk-in attic for extra storage. Includes a fully heated, walk-out unfinished basement with 9 foot ceilings and a hot tub! Step out of the basement doors to an outdoor shower and private yard space with gazebo. Home includes a heated 2 car garage, whole house generator hook-up, in-ground sprinklers, 5 year old architectural roof as well as a 5 year old heating system with 5 zones. Truly private coastal living , tucked away on a short cul-de-sac. Original owner has left no stone unturned!
Location
State NY
County Suffolk
Rooms
Basement Full, Unfinished, Walk-Out Access
Kitchen 1
Interior
Interior Features Master Downstairs, First Floor Bedroom, Cathedral Ceiling(s), Den/Family Room, Eat-in Kitchen, Formal Dining, Entrance Foyer, Granite Counters, Home Office, Master Bath, Storage
Heating Oil, Forced Air, ENERGY STAR Qualified Equipment
Cooling Central Air
Flooring Hardwood
Fireplaces Number 1
Fireplaces Type Wood Burning Stove
Fireplace Yes
Appliance Cooktop, Dishwasher, Dryer, Freezer, Microwave, Oven, Refrigerator, Washer, ENERGY STAR Qualified Dishwasher, ENERGY STAR Qualified Dryer, ENERGY STAR Qualified Refrigerator, ENERGY STAR Qualified Stove, ENERGY STAR Qualified Washer
Exterior
Exterior Feature Sprinkler System
Garage Private, Attached, 2 Car Attached
Garage Spaces 2.0
Waterfront Description Beach Access,Beach Front,Sound
Parking Type Private, Attached, 2 Car Attached
Garage true
Building
Lot Description Borders State Land, Sloped, Private, Protected Wetlands
Sewer Cesspool, Septic Tank
Water Public
Level or Stories Three Or More
Structure Type Frame,Vinyl Siding
New Construction No
Schools
Elementary Schools Aquebogue Elementary School
Middle Schools Riverhead Middle School
High Schools Riverhead Senior High School
School District Riverhead
Others
Senior Community No
Special Listing Condition None
Read Less
Bought with Douglas Elliman Real Estate
GET MORE INFORMATION

