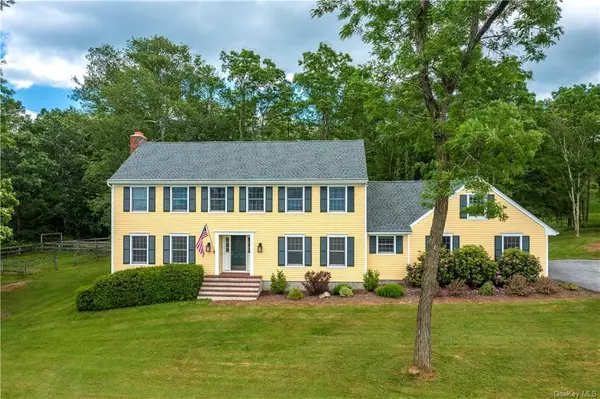For more information regarding the value of a property, please contact us for a free consultation.
112 S Quaker Hill RD Pawling, NY 12564
Want to know what your home might be worth? Contact us for a FREE valuation!

Our team is ready to help you sell your home for the highest possible price ASAP
Key Details
Sold Price $740,000
Property Type Single Family Home
Sub Type Single Family Residence
Listing Status Sold
Purchase Type For Sale
Square Footage 2,758 sqft
Price per Sqft $268
Subdivision Quaker Hill
MLS Listing ID H6312977
Sold Date 09/30/24
Style Colonial
Bedrooms 3
Full Baths 2
Half Baths 1
Originating Board onekey
Rental Info No
Year Built 1985
Annual Tax Amount $14,633
Lot Size 3.000 Acres
Acres 3.0
Property Description
Set high atop Quaker Hill with million-dollar views. Perfectly situated on a 3-acre parcel to enjoy the coveted far-reaching mountain views, pastoral horse farms and nightly awe-inspiring westerly sunsets. This lovely 2,758 SF two-story colonial home is being offered for the first time by its original owner. Inside, the residence offers a harmonious blend of formal and casual spaces, accentuated by oversized windows that invite glorious views indoors. Steps in reveal a spacious foyer with dual hall closets. To the left, a front-to-back formal living room features a wood-burning fireplace, while to the right, a formal dining room awaits. Views to be had with both of these front-facing rooms. The large country kitchen is a delight, boasting abundant cabinetry and countertop space, double ovens, a gas cooktop, and a garden window ideal for an herb garden. The breakfast area, with sliding glass doors, opens onto a generously sized back deck. A pass-through window connects the kitchen to the family room, which is highlighted by a stone fireplace, wet bar, and access to the sunroom with vaulted ceilings and walls of windows. Completing the first floor are a laundry/mud room and a half bath. Upstairs, the expansive primary bedroom features a vaulted ceiling and multiple walk-in closets, while the en-suite bathroom offers a soaking tub, double vanity sink, and walk-in shower. Two additional bedrooms and a full bath with a tub complete the second floor. The full basement provides ample storage and workshop space, and the two-car attached garage includes pull-down stairs leading to a large unfinished loft above. NYSEG bills average $315 for heat and electricity, making this home more economical than oil or propane. Outdoors, the oversized deck is perfect for entertaining, with steps leading to both the back and side yards. Two small, fenced areas in the side yard are ideal for small livestock or garden plots. This property is perfect for both full-time residents and weekenders. On Quaker Hill this home is walking distance to the CT Audubon Society, Deer Pond Farm Trail which offers 15 miles of trails, 4 miles from the Quaker Hill Country Club, rated by Golf Digest as one of the Top 25 9-hole courses in the US and 8 miles from the Pawling Nature Reserve with over 1,000 acres and access to the Appalachian Trail. This peaceful retreat is just minutes from the charming Village of Pawling replete with boutique shops, fine dining, fun eateries, and the Pawling Metro North Train Station, providing easy access to NYC in just 90 minutes by car or train. Click on the virtual tour icon and use your mouse to do a 360 degree tour!
Location
State NY
County Dutchess
Rooms
Basement Full
Interior
Interior Features Cathedral Ceiling(s), Den/Family Room, Eat-in Kitchen, Entrance Foyer, Master Bath, Pass Through Kitchen, Powder Room, Soaking Tub, Stall Shower, Storage, Walk-In Closet(s), Wet Bar
Heating Electric, Baseboard
Cooling None
Flooring Hardwood, Wall To Wall Carpet
Fireplaces Number 2
Fireplace Yes
Appliance Cooktop, Dishwasher, Refrigerator, Oven, Stainless Steel Appliance(s)
Laundry In Unit
Exterior
Garage Attached, 2 Car Attached, Driveway
Garage Spaces 2.0
View Y/N Yes
View Mountain(s), Panoramic
Parking Type Attached, 2 Car Attached, Driveway
Garage true
Building
Lot Description Level, Sloped, Near Public Transit, Private
Sewer Septic Tank
Water Well
Level or Stories Two
Structure Type Frame,Cedar,Wood Siding
Schools
Elementary Schools Pawling Elementary School
Middle Schools Pawling Middle School
High Schools Pawling High School
School District Pawling
Others
Senior Community No
Special Listing Condition None
Read Less
Bought with McGrath Realty Inc
GET MORE INFORMATION

