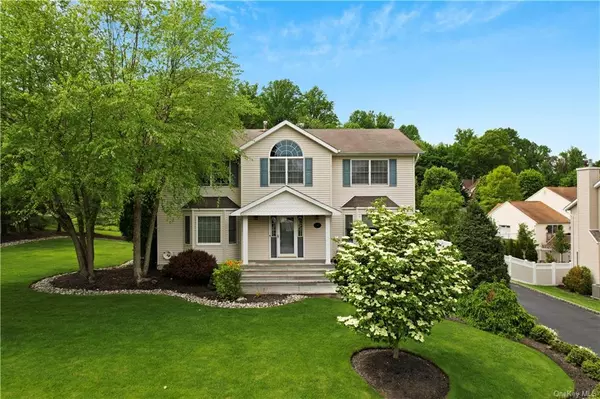For more information regarding the value of a property, please contact us for a free consultation.
14 Oakley BLVD Garnerville, NY 10923
Want to know what your home might be worth? Contact us for a FREE valuation!

Our team is ready to help you sell your home for the highest possible price ASAP
Key Details
Sold Price $800,000
Property Type Single Family Home
Sub Type Single Family Residence
Listing Status Sold
Purchase Type For Sale
Square Footage 2,448 sqft
Price per Sqft $326
MLS Listing ID H6305792
Sold Date 09/27/24
Style Colonial,Contemporary
Bedrooms 4
Full Baths 3
Half Baths 1
Originating Board onekey
Rental Info No
Year Built 2001
Annual Tax Amount $18,124
Lot Size 0.290 Acres
Acres 0.29
Property Description
Move right into the wonderful, four-bedroom colonial in the picture-perfect neighborhood. Surrounded by lush green grass and precisely designed landscaping, is your future home. When you walk through the front door you will be delighted with the grand entrance to the main level. There is a large living room with tons of light, hardwood floors, and elaborate crown molding. Dining room with bay window and plenty or room for an expanded table. Family room with fireplace and oversized window to back yard. The eat-in kitchen is what you have been waiting to see. Tons of cabinets and counter space, an island, a separate pantry, and lots of natural light. Double, glass sliders that lead to the deck for relaxing and BBQ. There is a half bath on this floor as well. The main floor also has a multi-room distributed audio system, perfect for entertaining. Upstairs you will find the master suite with a sitting room, walk-in closet, and full bath. Three additional bedrooms with double closets and large windows. Full bath with tub/shower. The basement has a full bath and a large separate room. 2-car garage with extra door to driveway area. Central AC, baseboard heat. Come see this home before it is gone!
Location
State NY
County Rockland
Rooms
Basement Finished, Full, Walk-Out Access
Interior
Interior Features Eat-in Kitchen, Formal Dining, Entrance Foyer, Master Bath, Pantry, Powder Room, Walk-In Closet(s)
Heating Natural Gas, Baseboard
Cooling Central Air
Flooring Hardwood
Fireplaces Number 1
Fireplace Yes
Exterior
Exterior Feature Sprinkler System
Garage Attached, 2 Car Attached
Garage Spaces 2.0
Garage true
Building
Lot Description Near Public Transit
Sewer Public Sewer
Water Public
Level or Stories Three Or More
Structure Type Frame,Vinyl Siding
Schools
Elementary Schools Call Listing Agent, Thiells Elementary School
Middle Schools Call Listing Agent
High Schools North Rockland High School
School District North Rockland
Others
Senior Community No
Special Listing Condition None
Read Less
Bought with Q Home Sales
GET MORE INFORMATION

