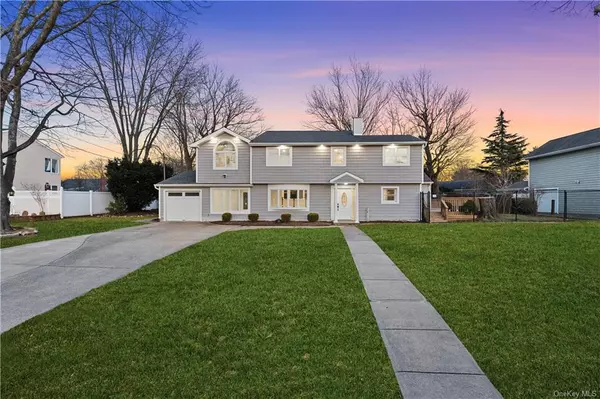For more information regarding the value of a property, please contact us for a free consultation.
105 Dale DR Oakdale, NY 11769
Want to know what your home might be worth? Contact us for a FREE valuation!

Our team is ready to help you sell your home for the highest possible price ASAP
Key Details
Sold Price $818,500
Property Type Single Family Home
Sub Type Single Family Residence
Listing Status Sold
Purchase Type For Sale
Square Footage 2,575 sqft
Price per Sqft $317
MLS Listing ID H6289482
Sold Date 06/10/24
Style Split Level
Bedrooms 5
Full Baths 2
Half Baths 1
Originating Board onekey
Rental Info No
Year Built 1956
Annual Tax Amount $13,264
Lot Size 10,890 Sqft
Acres 0.25
Property Description
Welcome to 105 Dale Drive! This Oakdale gem, situated on .25 acres, boasts an open-concept layout, central air, natural gas cooking, oil heating, new stainless steel appliances, fresh flooring, updated light fixtures, recessed lighting, and a captivating glass staircase. With 5 bedrooms and 2.5 brand-new bathrooms, the main level encompasses a spacious living room, den, full bathroom, and convenient laundry room. The mid-level features a bright eat-in kitchen and formal dining room. Upstairs, discover the primary bedroom with an en-suite bathroom and four additional bedrooms with a full bathroom. Relax or dine on the rear deck, and take advantage of ample parking in the driveway or use of the 1-car garage. This home is fully renovated and move-in ready Don't miss out on this opportunity!
Location
State NY
County Suffolk
Rooms
Basement Crawl Space
Interior
Interior Features Eat-in Kitchen, Formal Dining, Kitchen Island, Master Bath, Open kitchen
Heating Oil, Forced Air
Cooling Central Air
Fireplace No
Appliance Microwave, Oven, Refrigerator
Laundry In Unit
Exterior
Garage Attached, 1 Car Attached, Driveway
Garage Spaces 1.0
Fence Back Yard
Parking Type Attached, 1 Car Attached, Driveway
Garage true
Building
Lot Description Level, Near Public Transit
Sewer Cesspool
Water Public
Level or Stories Three Or More
Structure Type Frame
Schools
Elementary Schools Call Listing Agent
Middle Schools Oakdale-Bohemia Middle School
High Schools Connetquot High School
School District Connetquot
Others
Senior Community No
Special Listing Condition None
Read Less
Bought with Blue Island Homes NY LLC
GET MORE INFORMATION

