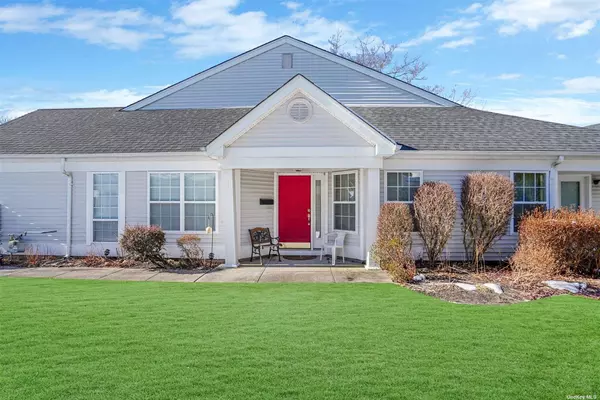For more information regarding the value of a property, please contact us for a free consultation.
267 Glen DR #267 Ridge, NY 11961
Want to know what your home might be worth? Contact us for a FREE valuation!

Our team is ready to help you sell your home for the highest possible price ASAP
Key Details
Sold Price $455,000
Property Type Condo
Sub Type Condominium
Listing Status Sold
Purchase Type For Sale
Subdivision Leisure Glen
MLS Listing ID 3532759
Sold Date 06/05/24
Style Other
Bedrooms 2
Full Baths 2
HOA Fees $505/mo
Originating Board onekey
Rental Info No
Year Built 1997
Annual Tax Amount $8,618
Lot Size 4,356 Sqft
Acres 0.1
Property Description
Discover luxury living in the desired 55+ gated PUD community, Leisure Glen! Immerse yourself in a vibrant lifestyle with an abundance of activities and amenities that cater to your every need. The expansive clubhouse offers a fully-equipped gym, billiards room, ceramics space, and a well-stocked library, providing endless opportunities for leisure and social engagement. Step into this spacious, sun-filled ranch-style 2-bedroom, 2-full bath end unit and be captivated by the open floor plan and lovely sunroom with French doors. This Greenport model offers a seamless flow for both everyday living and entertaining. The EIK offers neutral cabinets and gas cooking. The large primary bedroom boasts an en suite bath, ample closets, and a dressing area, ensuring comfort and privacy. With an attached one-car garage featuring a convenient pull-down attic, storage is never an issue. Embrace the outdoors in style with access to the in-ground pool, tennis courts, pickleball courts, and more, providing a resort-like atmosphere year-round. Don't miss the opportunity to make this your dream home!
Location
State NY
County Suffolk
Rooms
Basement None
Interior
Interior Features Private Laundry, Master Downstairs, First Floor Bedroom, Cathedral Ceiling(s), Eat-in Kitchen, Formal Dining, Entrance Foyer, Master Bath, Walk-In Closet(s), Wash/Dry Connection
Heating Natural Gas, Forced Air
Cooling Central Air
Flooring Wall To Wall Carpet
Fireplace No
Appliance Dishwasher, Dryer, Microwave, Oven, Refrigerator, Washer
Exterior
Exterior Feature Sprinkler System, Tennis Court(s)
Garage Attached, 1 Car Attached, Driveway
Pool In Ground
Amenities Available Kitchen In Clubhouse, Gated
Parking Type Attached, 1 Car Attached, Driveway
Garage true
Private Pool Yes
Building
Story 1
Sewer Public Sewer
Water Public
Level or Stories One
Structure Type Frame,Vinyl Siding
New Construction No
Schools
Middle Schools Albert G Prodell Middle School
High Schools Shoreham-Wading River High School
School District Shoreham-Wading River
Others
Senior Community Yes
Ownership Homeowner Assoc
Special Listing Condition None
Pets Description Dogs OK, Call, Cats OK, Size Limit
Read Less
Bought with Redfin Real Estate
GET MORE INFORMATION

