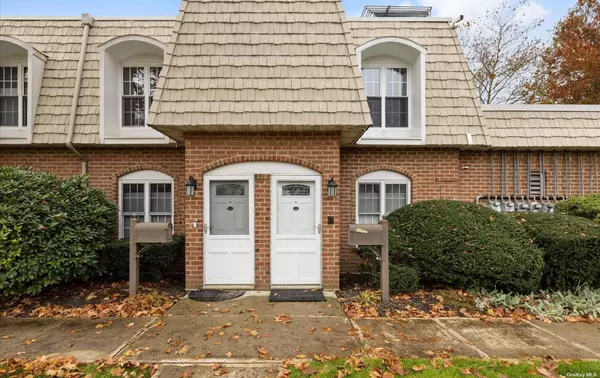For more information regarding the value of a property, please contact us for a free consultation.
175 Main AVE #119 Wheatley Heights, NY 11798
Want to know what your home might be worth? Contact us for a FREE valuation!

Our team is ready to help you sell your home for the highest possible price ASAP
Key Details
Sold Price $300,000
Property Type Condo
Sub Type Stock Cooperative
Listing Status Sold
Purchase Type For Sale
Square Footage 1,115 sqft
Price per Sqft $269
Subdivision Wheatley Gardens
MLS Listing ID 3513808
Sold Date 05/01/24
Style Garden Apartment
Bedrooms 2
Full Baths 1
Half Baths 1
Maintenance Fees $1,253
Originating Board onekey
Rental Info No
Year Built 1974
Property Description
Why continue to rent when you can proudly own? Discover this delightful 2 bedroom co-op that is not just spacious but also positioned conveniently near shopping,public transportation and highways! Imagine stepping out onto a vast private deck or enjoying your morning beverage on your balcony. Revel in the convenience of a primary suite with a half bath and wall-length closet storage. Enjoy a sunlit living room with sliding doors(complete with built-in blinds), a generously sized dining area and updated eat-in kitchen adorned with granite countertops, marble tile backsplash and maple cabintery. The main full bathroom is set between the two bedrooms and located near the main living area. Conveniently located is a common laundry room adjacent to the unit on the ground level. This is the only available 2 bedroom garden apartment with both a balcony and private deck space. Parking is unassigned. There is plenty of availability for the homeowners as well as their guests. Buyer responsible for HVAC, electric, gas, cable. HVAC unit replaced January 2020. Ring Door Bell included Own the unique blend of comfort and convenience today! More information and Photos Coming.....
Location
State NY
County Suffolk
Rooms
Basement None
Interior
Interior Features Eat-in Kitchen, Granite Counters, Living Room/Dining Room Combo, Master Bath, Storage
Heating Natural Gas, Forced Air
Cooling Central Air
Flooring Wall To Wall Carpet
Fireplace Y
Appliance Dishwasher, Oven, Refrigerator
Laundry Common Area
Exterior
Exterior Feature Balcony
Garage Parking Lot, Unassigned
Garage No
Building
Lot Description Near Public Transit, Private
Story 2
Sewer Cesspool
Water Public
Level or Stories One
Structure Type Frame
New Construction No
Schools
Elementary Schools Otsego Elementary School
Middle Schools Candlewood Middle School
High Schools Half Hollow Hills High School West
School District Half Hollow Hills
Others
Senior Community No
Ownership Co-Op
Special Listing Condition None
Pets Description Cats OK
Read Less
Bought with Coldwell Banker American Homes
GET MORE INFORMATION

