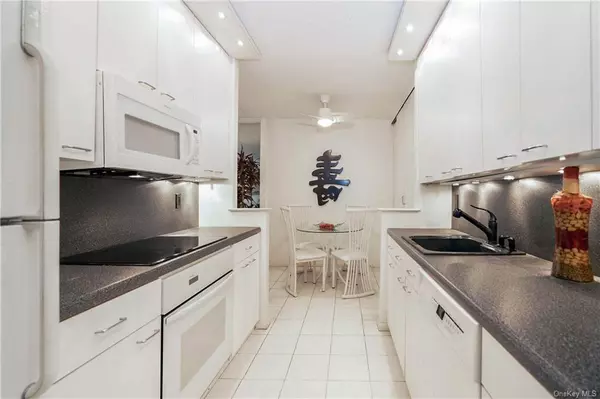For more information regarding the value of a property, please contact us for a free consultation.
200 High Point DR #310 Hartsdale, NY 10530
Want to know what your home might be worth? Contact us for a FREE valuation!

Our team is ready to help you sell your home for the highest possible price ASAP
Key Details
Sold Price $458,500
Property Type Condo
Sub Type Condominium
Listing Status Sold
Purchase Type For Sale
Square Footage 1,349 sqft
Price per Sqft $339
Subdivision High Point Of Hartsdale
MLS Listing ID H6279781
Sold Date 03/04/24
Style High Rise
Bedrooms 2
Full Baths 2
HOA Fees $924/mo
Originating Board onekey
Year Built 1975
Annual Tax Amount $5,625
Property Description
Accepted Offer-Renovated Eat in Kitchen(slide out drawers-High Hats)Renovated Dressing room in Master Bathroom-Updated Hall bath-Attached Garage Parking #217.In "Host" Building where all the Amenities of the Complex are located. Your own Private Storage room (Approximately 4.5 ft by 8ft) is 11 on P1.Exercise room & Saunas located only in this building. Breezeway to Clubhouse-Side Door to Sundeck & Large Outdoor Pool and Playground in Back.Short walk to On Site Management & 24 Hr. Gatehouse.This Building Has own Private Lot in back for Owner's 2nd car.This Secluded (but yet close to all) Community Development offers Large Olympic Sized Pool, Kiddy Pool-Clubhouse-24 Hr Fitness Center,Saunas, Community/Party room in building-24 Hr Gatehouse.On Site Management & Supers for Quick & Efficient Service, Plenty Parkng for 2nd Car & Guest Parking-10 year assessment which started May 2023 of $206.65.-High Point Condo Brochures Available-Visual Virtual Tour on this Listing
Location
State NY
County Westchester
Rooms
Basement None
Interior
Interior Features Eat-in Kitchen, Elevator, Exercise Room, Entrance Foyer, Master Bath, Pantry, Sauna, Storage, Walk-In Closet(s)
Heating Electric, See Remarks
Cooling Central Air
Flooring Wall To Wall Carpet
Fireplace N
Appliance Dishwasher, Disposal, Microwave, Oven, Refrigerator
Laundry Common Area
Exterior
Exterior Feature Balcony
Garage Assigned, Attached, 1 Car Attached
Pool In Ground
Amenities Available Kitchen In Clubhouse, Gated
Waterfront Description Water Access
Garage Yes
Private Pool Yes
Building
Lot Description Near Public Transit
Story 6
Sewer Sewer
Water Public
Level or Stories One
Structure Type Other,Brick
Schools
Elementary Schools Call Listing Agent
Middle Schools Woodland Middle/High School
High Schools Woodlands Middle/High School
School District Greenburgh
Others
Senior Community No
Ownership Condo
Pets Description Cats OK
Read Less
Bought with Coldwell Banker Realty
GET MORE INFORMATION

