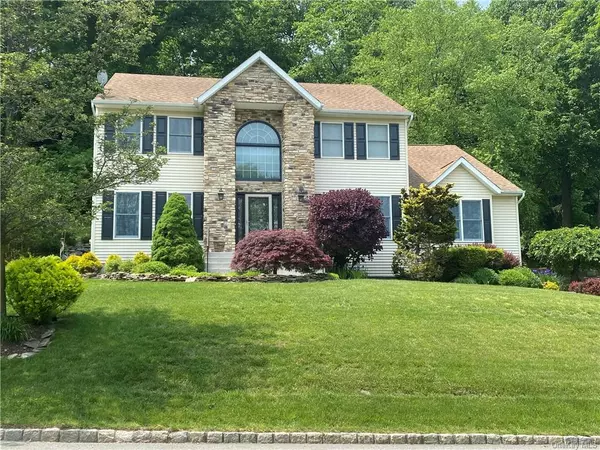For more information regarding the value of a property, please contact us for a free consultation.
5 Viohl WAY Garnerville, NY 10923
Want to know what your home might be worth? Contact us for a FREE valuation!

Our team is ready to help you sell your home for the highest possible price ASAP
Key Details
Sold Price $750,000
Property Type Single Family Home
Sub Type Single Family Residence
Listing Status Sold
Purchase Type For Sale
Square Footage 2,690 sqft
Price per Sqft $278
Subdivision Terranova Hills
MLS Listing ID H6272330
Sold Date 02/14/24
Style Colonial
Bedrooms 5
Full Baths 2
Half Baths 1
Originating Board onekey
Year Built 2001
Annual Tax Amount $18,358
Lot Size 0.680 Acres
Acres 0.68
Property Description
Elegance and Tranquillity Await in this 5-Bedroom Colonial Gem w/ Master Suite Oasis. Spacious living in this magnificent home, nestled on a serene tree-lined street. From the moment you arrive, you'll be captivated by the distinct stonework facade, mature landscaping and the allure of an expansive private backyard. Two story foyer leads to generously sized living room, dining room, bedroom, elegant Powder Room Laundry room and family room with fireplace with hardwood floors and abundant natural light. The kitchen boasts granite countertops with slate backsplashes, large center island, stainless steel appliances, cabinet space and a pantry. Laundry w/ LARGE stainless W/D and storage shelves. Splendid En-Suite Master Bedroom - features LARGE Jacuzzi tub, shower w/ dual shower heads, double sink w/ granite tops. Large California Closet. Tons of storage and large 2 car attached garage. Natural gas line installed leading to deck for outdoor grilling. Transferable Home Warranty available.
Location
State NY
County Rockland
Rooms
Basement Full
Interior
Interior Features First Floor Bedroom, Cathedral Ceiling(s), Double Vanity, Eat-in Kitchen, Formal Dining, Entrance Foyer, Granite Counters, High Ceilings, Kitchen Island, Master Bath, Multi Level, Open kitchen, Original Details, Pantry, Powder Room, Soaking Tub, Stall Shower, Storage, Walk-In Closet(s), Walk Through Kitchen
Heating Natural Gas, Baseboard, ENERGY STAR Qualified Equipment, Hot Water
Cooling Central Air
Flooring Hardwood, Wall To Wall Carpet
Fireplaces Number 1
Fireplace Y
Appliance Dishwasher, Dryer, Freezer, Microwave, Oven, Refrigerator, Washer, Water Purifier Owned, Stainless Steel Appliance(s)
Laundry In Unit
Exterior
Garage Attached, 2 Car Attached, Driveway, Off Street
Garage Spaces 2.0
View Y/N Yes
View Mountain(s), Panoramic
Garage Yes
Building
Lot Description Level, Part Wooded, Sloped, Stone/Brick Wall, Near Public Transit, Private
Sewer Public Sewer
Water Public
Level or Stories Two
Structure Type Fiberglass Insulation,Frame,Stone,Brick,Vinyl Siding
Schools
Elementary Schools James A Farley Elementary School, Call Listing Agent, Haverstraw Elementary School, Call Listing Agent
Middle Schools Call Listing Agent
High Schools North Rockland High School
School District North Rockland
Others
Senior Community No
Read Less
Bought with Q Home Sales
GET MORE INFORMATION

