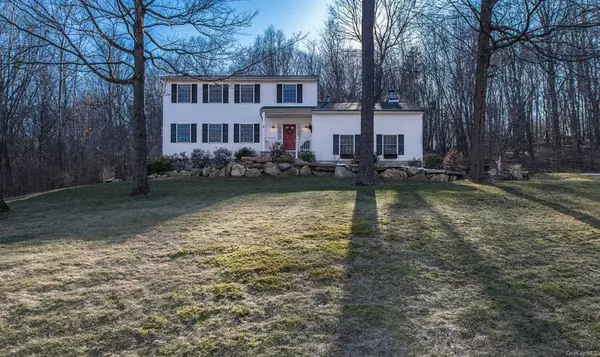For more information regarding the value of a property, please contact us for a free consultation.
2 Dana DR Pleasant Valley, NY 12569
Want to know what your home might be worth? Contact us for a FREE valuation!

Our team is ready to help you sell your home for the highest possible price ASAP
Key Details
Sold Price $455,000
Property Type Single Family Home
Sub Type Single Family Residence
Listing Status Sold
Purchase Type For Sale
Square Footage 2,147 sqft
Price per Sqft $211
MLS Listing ID HM398947
Sold Date 06/08/21
Style Two Story,Colonial
Bedrooms 3
Full Baths 2
Half Baths 1
Originating Board onekey
Year Built 1990
Annual Tax Amount $9,928
Lot Size 1.830 Acres
Acres 1.83
Property Description
Move-in ready colonial that combines excellent location on a cul-de-sac, privacy, and meticulous attention to detail. Updated kitchen and baths include custom maple cabinetry, quartz counters, and stainless appliances. Eat-in kitchen opens to a family room with fireplace. Second floor includes 3 bedrooms and a flex room with closet that could be used as an office or play/guest room. Unfinished basement provides the perfect place for storage or a workshop. Professionally designed, mature landscaping includes Trex decking and hardscape walkways. Combined with proximity to schools and shopping, the Taconic State Parkway, and James Baird State Park, first time on the market since 1992.,Level 1 Desc:LR,DR,KIT,LAUNDRY,HALFBATH,FR,FOYER,OTHERROOMS:Foyer,Office/Computer Room,Family Room,Breakfast Nook,Formal Dining Room,FLOORING:Ceramic Tile,Concrete,EQUIPMENT:Carbon Monoxide Detector,Smoke Detectors,Level 2 Desc:MBR,MBA,BR2,BR3,FULLBATH,OFFICE,FOUNDATION:Block,AboveGrade:2147,ROOF:Asphalt Shingles,Cooling:Ceiling Fan,Unfinished Square Feet:1223,APPLIANCES:Water Softener,ExteriorFeatures:Outside Lighting,Landscaped,Basement:Interior Access,InteriorFeatures:Some Window Treatments,Electric Stove Connection,Washer Connection,Electric Dryer Connection
Location
State NY
County Dutchess
Zoning R80
Rooms
Basement Full, None, Unfinished
Interior
Interior Features Master Bath
Heating Baseboard, Hot Water
Fireplaces Number 1
Fireplace Y
Appliance Dishwasher, Dryer, Microwave, Oven, Refrigerator, Washer
Exterior
Garage Garage
Garage Spaces 1.0
View Y/N Yes
View Park/Greenbelt
Parking Type Garage
Garage Yes
Building
Lot Description Level, Sloped, Wooded, Private
Water Well
Structure Type Frame,Vinyl Siding
Schools
Elementary Schools Traver Road Primary School
Middle Schools Call Listing Agent
High Schools Arlington High School
School District Arlington
Others
Senior Community No
Read Less
GET MORE INFORMATION

