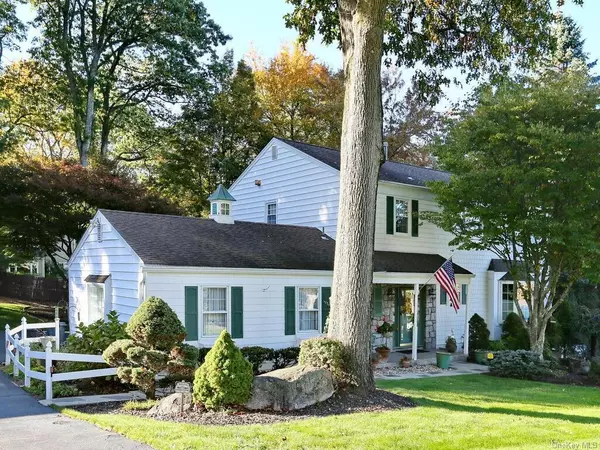For more information regarding the value of a property, please contact us for a free consultation.
11 Lancaster DR Suffern, NY 10901
Want to know what your home might be worth? Contact us for a FREE valuation!

Our team is ready to help you sell your home for the highest possible price ASAP
Key Details
Sold Price $915,000
Property Type Single Family Home
Sub Type Single Family Residence
Listing Status Sold
Purchase Type For Sale
Square Footage 2,726 sqft
Price per Sqft $335
Subdivision Yorkshire Heights
MLS Listing ID H6268262
Sold Date 01/03/24
Style Colonial
Bedrooms 5
Full Baths 2
Half Baths 1
Originating Board onekey
Year Built 1967
Annual Tax Amount $20,174
Lot Size 0.380 Acres
Acres 0.38
Property Description
Meticulously maintained 5 bdrm colonial in sought after Suffern. Beautiful moldings, hardwood floors throughout and lots of sunshine coming through the newer oversized windows make this the epitome of comfortable living. The 10' foyer welcomes you to the family room with 10' ceilings and gas fireplace, living room with a large bay window, formal dining room, and kitchen with granite countertops, built in appliances, 5 burner cooktop and panel ready fridge/freezer. A gorgeous insulated sun room brings extra light to the kitchen through the French doors. Mud entrance, powder room and laundry room round out the 1st floor. Upstairs are 5 bdrms w/ ample closets, a large shared bthrm with a dual sink, and linen closet. Spacious master suite has a sitting area with built in drawers, cabinets, granite countertop, and a walk in custom closet. The finished basement has lots of closets and storage space. Completely new HVAC system installed 2 years ago. Water softener, filtered water tap, home alarm system, insulated 2 car garage with windows, lawn sprinklers, garden lights, covered gutters and young shed are just some of the upgrades. Sit on the front porch or grill on the back deck using the gas line and enjoy the beautiful property. Set on a quiet street in a convenient location. This house will be made a home quickly.
Location
State NY
County Rockland
Rooms
Basement Finished
Interior
Interior Features Chefs Kitchen, Den/Family Room, Eat-in Kitchen, Formal Dining, Entrance Foyer, Granite Counters, High Ceilings, Kitchen Island, Multi Level, Open kitchen, Powder Room, Stall Shower, Storage, Walk-In Closet(s)
Heating Natural Gas, Forced Air
Cooling Central Air
Flooring Hardwood
Fireplaces Number 1
Fireplace Y
Appliance Cooktop, Dishwasher, Dryer, Humidifier, Microwave, Oven, Refrigerator, Washer
Laundry In Unit
Exterior
Exterior Feature Sprinkler System
Garage Attached, 2 Car Attached, Driveway
Garage Spaces 2.0
Garage Yes
Building
Lot Description Near Public Transit
Sewer Public Sewer
Water Public
Level or Stories Three Or More
Structure Type Frame,Vinyl Siding
Schools
Elementary Schools Richard P Connor Elementary School
Middle Schools Suffern Middle School
High Schools Suffern Senior High School
School District Ramapo-Suffern
Others
Senior Community No
Read Less
Bought with Keller Williams Hudson Valley
GET MORE INFORMATION

