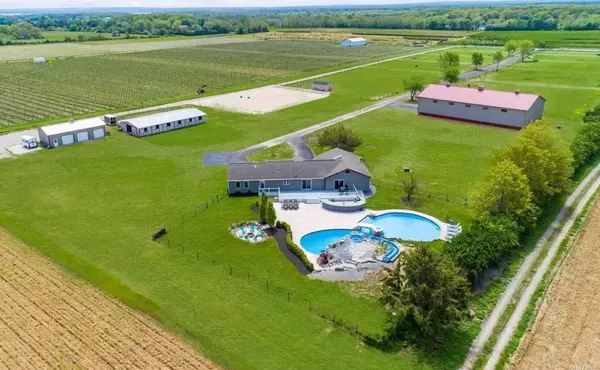For more information regarding the value of a property, please contact us for a free consultation.
524 Tuthills LN Jamesport, NY 11947
Want to know what your home might be worth? Contact us for a FREE valuation!

Our team is ready to help you sell your home for the highest possible price ASAP
Key Details
Sold Price $2,000,000
Property Type Single Family Home
Sub Type Single Family Residence
Listing Status Sold
Purchase Type For Sale
Square Footage 2,532 sqft
Price per Sqft $789
MLS Listing ID 3483465
Sold Date 12/21/23
Style Ranch
Bedrooms 4
Full Baths 3
Half Baths 1
Originating Board onekey
Rental Info No
Year Built 1990
Annual Tax Amount $22,674
Lot Size 2.000 Acres
Acres 2.0
Lot Dimensions 11.88
Property Description
Expansive 11.88-acre Country Estate. Positioned within the esteemed Agricultural Protection Zone, this unparalleled property presents abundant opportunities for equine, agricultural, and horticultural pursuits and business ventures. Take in the endless vistas of the surrounding conserved farmland and awe-inspiring sunsets. Imagine the possibilities with an impressive 54x100 Morton building that has been meticulously constructed, with a 200 amp electric system, as well as an 11-stall barn and a 3+bay equipment barn. Additionally, there is an outdoor riding arena and acres of pasture. For convenience, there is a separate driveway providing access to the stables stricture and equipment barn. The recently renovated home boasts 4 bedrooms including two en-suite primary bedrooms. The kitchen is bright and spacious, adorned with granite countertops and equipped with a Viking stove. The residence features a state-of-the-art 4-zone radiant heating system. Outdoor amenities include a Gunite pool complete with a hot tub, water slide, grotto, and cascading waterfalls, complemented by a travertine patio and a poolside fire pit overlooking endless farm views.
Location
State NY
County Suffolk
Rooms
Basement Full
Kitchen 1
Interior
Interior Features Master Downstairs, First Floor Bedroom, Eat-in Kitchen, Granite Counters, Storage
Heating Oil, Other
Cooling Central Air
Flooring Hardwood
Fireplaces Number 1
Fireplace Yes
Exterior
Garage Private, Driveway
Fence Back Yard, Fenced, Partial
Pool In Ground
View Y/N Yes
View Open, Panoramic, Other
Parking Type Private, Driveway
Garage false
Private Pool Yes
Building
Lot Description Level
Sewer Septic Tank
Water Well
Structure Type Other,Clapboard
New Construction No
Schools
Middle Schools Riverhead Middle School
High Schools Riverhead Senior High School
School District Riverhead
Others
Senior Community No
Special Listing Condition None
Read Less
Bought with Long Island Homes & Horse Prop
GET MORE INFORMATION

