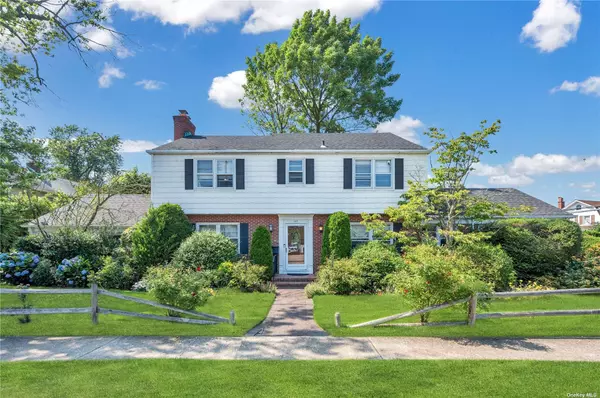For more information regarding the value of a property, please contact us for a free consultation.
137 Driscoll AVE Rockville Centre, NY 11570
Want to know what your home might be worth? Contact us for a FREE valuation!

Our team is ready to help you sell your home for the highest possible price ASAP
Key Details
Sold Price $820,000
Property Type Single Family Home
Sub Type Single Family Residence
Listing Status Sold
Purchase Type For Sale
Square Footage 3,134 sqft
Price per Sqft $261
MLS Listing ID 3489550
Sold Date 11/14/23
Style Colonial
Bedrooms 3
Full Baths 2
Half Baths 2
Originating Board onekey
Year Built 1953
Annual Tax Amount $17,757
Lot Size 8,276 Sqft
Acres 0.19
Lot Dimensions 73x142
Property Description
Welcome to your dream home! This stunning 3 bedroom 2 1/2 bath home offers a spacious and versatile layout, perfect for a growing family or a possible mother /daughter set up. Step inside and be greeted by an inviting foyer, leading you to a formal living room, formal dining room and den. The well appointed kitchen boasts ample counter space, modern appliances, and a convenient laundry nook with half bath and access to the sunroom and basement. Relax in the family room, featuring a fireplace and direct access to the backyard. Enjoy outdoor enteraining or relaxing in the priavcy of your own fenced in yard, complete with patio and lush landscaping and gas bbq hookup. Escape to the primary suite and indulge in a private sanctuary, complete with a luxurious ensuite bathroom and walk in closet. Two additional generously sized bedrooms offer comfort and flexibilty for family members or guests. What sets this home apart is the private attached professional home office suite (currently set up a dentist practice) or the potential for a mother/daughter set up. With a seperate entrance, bathroom and additonal rooms this home can provide an ideal space for a home office or generational living. Close to shopping, schools, restaurants, and parks. Commuting is a breeze with easy access to major highways and public transit. Make this your forever home!
Location
State NY
County Nassau
Rooms
Basement Finished
Interior
Interior Features Den/Family Room, Eat-in Kitchen, Formal Dining, Home Office, Master Bath, Walk-In Closet(s)
Heating Natural Gas, Oil, Baseboard, Forced Air
Cooling Central Air
Flooring Hardwood
Fireplaces Number 1
Fireplace Y
Appliance Dishwasher, Dryer, Microwave, Refrigerator, Washer
Exterior
Exterior Feature Sprinkler System
Garage Private, Driveway
Fence Back Yard
Garage No
Building
Sewer Public Sewer
Water Public
Structure Type Frame,Brick,Vinyl Siding
New Construction No
Schools
Elementary Schools School 2
Middle Schools School 9M-Oceanside Middle School
High Schools Castleton Academy Hs Of Oceanside
School District Oceanside
Others
Senior Community No
Read Less
Bought with Compass Greater NY LLC
GET MORE INFORMATION

