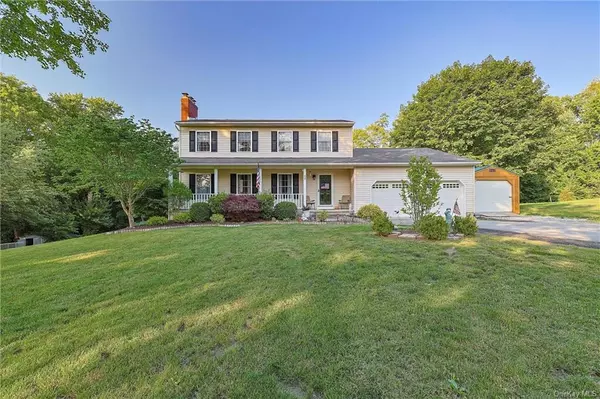For more information regarding the value of a property, please contact us for a free consultation.
48 Briar Patch LN Pleasant Valley, NY 12569
Want to know what your home might be worth? Contact us for a FREE valuation!

Our team is ready to help you sell your home for the highest possible price ASAP
Key Details
Sold Price $615,000
Property Type Single Family Home
Sub Type Single Family Residence
Listing Status Sold
Purchase Type For Sale
Square Footage 3,550 sqft
Price per Sqft $173
MLS Listing ID H6256124
Sold Date 09/26/23
Style Colonial
Bedrooms 4
Full Baths 2
Half Baths 1
Originating Board onekey
Year Built 1982
Annual Tax Amount $9,862
Lot Size 1.510 Acres
Acres 1.51
Property Description
Welcome to this exquisite 4-bedroom, 2.5-bathroom colonial home in the highly sought-after Pleasant Valley neighborhood. Step inside to discover a spacious living area, a well-appointed kitchen, and a charming dining area. The first floor offers the potential for an additional bedroom, providing flexibility to accommodate your specific needs. Upstairs, you'll find four generously sized bedrooms, including a serene primary bedroom. The property also features a finished basement, adding extra living space and versatility to the home. Outside, you'll be delighted to find an 8ft deep saltwater pool and a luxurious hot tub, creating a perfect setting for relaxation and entertainment. Adjacent to the pool and backyard, a delightful 3-season room offers a serene space to unwind and enjoy the picturesque views. In the fully fenced backyard, a playset awaits, providing endless fun and enjoyment for children. The property also boasts an attached 2-car garage and an additional detached 12x26 garage. This remarkable home offers comfortable and stylish living in a desirable location. Don't miss out on the opportunity to own this exceptional colonial home in Pleasant Valley. Schedule a showing today and discover your perfect retreat.
Location
State NY
County Dutchess
Rooms
Basement Finished
Interior
Interior Features Eat-in Kitchen
Heating Oil, Baseboard
Cooling Central Air
Fireplace N
Appliance Oven, Refrigerator
Exterior
Garage Detached, 1 Car Detached, Attached, 2 Car Attached, Driveway, Garage
Garage Spaces 3.0
Pool In Ground
Parking Type Detached, 1 Car Detached, Attached, 2 Car Attached, Driveway, Garage
Garage Yes
Private Pool Yes
Building
Sewer Septic Tank
Water Public
Structure Type Block
Schools
Elementary Schools Traver Road Primary School
Middle Schools Lagrange Middle School
High Schools Arlington High School
School District Arlington
Others
Senior Community No
Read Less
Bought with United RE Hudson Valley Edge
GET MORE INFORMATION

