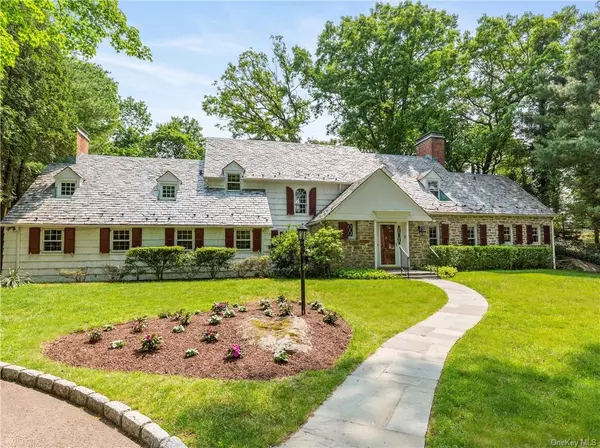For more information regarding the value of a property, please contact us for a free consultation.
10 Taylor LN Harrison, NY 10528
Want to know what your home might be worth? Contact us for a FREE valuation!

Our team is ready to help you sell your home for the highest possible price ASAP
Key Details
Sold Price $1,375,000
Property Type Single Family Home
Sub Type Single Family Residence
Listing Status Sold
Purchase Type For Sale
Square Footage 2,481 sqft
Price per Sqft $554
Subdivision Sterling Ridge
MLS Listing ID H6215390
Sold Date 09/07/23
Style Colonial
Bedrooms 4
Full Baths 4
Half Baths 2
Originating Board onekey
Year Built 1935
Annual Tax Amount $26,973
Lot Size 1.000 Acres
Acres 1.0
Property Description
Looking for a quality home with charm, you'll find it at 10 Taylor Lane. This lovingly maintained Colonial with inviting curb appeal is set on a beautiful acre in the heart of the bucolic Sterling Ridge neighborhood. The 1st floor features wide-plank pegged oak floors, large powder room, spacious living room with built-in shelves flanking the fireplace & a wood-paneled library/office with a corner fireplace. Both rooms access two enclosed patios with doors to the back yard. A formal dining room overlooks the backyard & connects to the spacious eat in kitchen with an adjacent family room. The second level has a large primary bedroom with ensuite bathroom, two spacious secondary bedrooms, hall bath, and a 4th bedroom and bath suite wing offering privacy. Additional 739 sf lower level has a full bath & WBF. House professionally measured @ 2990 sq. ft. and differs from town records. The beautiful, 2-sectioned back yard property provides ample space for entertaining w/room for a pool.
Location
State NY
County Westchester
Rooms
Basement Full, Unfinished, Walk-Out Access
Interior
Interior Features Den/Family Room, Eat-in Kitchen, Formal Dining, Entrance Foyer, Home Office, Master Bath, Open kitchen, Original Details, Pantry, Pass Through Kitchen, Powder Room, Walk Through Kitchen, Wet Bar
Heating Natural Gas, Hot Water
Cooling Central Air
Flooring Hardwood
Fireplaces Number 3
Fireplace Y
Appliance Dishwasher, Oven, Refrigerator
Laundry In Unit
Exterior
Garage Attached, 2 Car Attached, Driveway
Garage Spaces 2.0
Parking Type Attached, 2 Car Attached, Driveway
Garage Yes
Building
Lot Description Level, Near Public Transit, Private
Sewer Public Sewer
Water Public
Level or Stories Two
Structure Type Frame, Stone, Cedar, Shake Siding
Schools
Elementary Schools Harrison Avenue Elementary School
Middle Schools Louis M Klein Middle School
High Schools Harrison High School
School District Harrison
Others
Senior Community No
Read Less
Bought with Compass Greater NY, LLC
GET MORE INFORMATION

