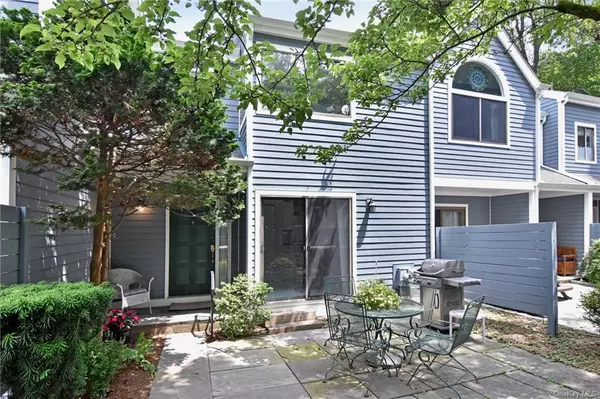For more information regarding the value of a property, please contact us for a free consultation.
118 Valleyview RD Irvington, NY 10533
Want to know what your home might be worth? Contact us for a FREE valuation!

Our team is ready to help you sell your home for the highest possible price ASAP
Key Details
Sold Price $763,000
Property Type Condo
Sub Type Condominium
Listing Status Sold
Purchase Type For Sale
Square Footage 1,664 sqft
Price per Sqft $458
Subdivision Fieldpoint
MLS Listing ID H6252279
Sold Date 09/06/23
Style Townhouse
Bedrooms 2
Full Baths 2
Half Baths 1
HOA Fees $845/mo
Originating Board onekey
Year Built 1987
Annual Tax Amount $11,273
Lot Size 3,920 Sqft
Acres 0.09
Property Description
Welcome to 118 Valleyview, a spacious home that seamlessly blends indoor and outdoor living. This light-filled home features an oversized front patio that sets the stage for welcoming you inside. Step into the eat-in kitchen boasting white cabinetry, stainless-steel appliances, and a convenient pantry for all your storage needs. Sliding glass doors provide abundant light and easy access to the front porch. The dining room connects to a slightly sunken living room with a fireplace and high ceilings. Step out through the living room's sliding glass doors to a private enlarged deck with built-in benches and woodland views. Upstairs, a large primary bedroom with cathedral ceiling offers a treetop view, along with a walk-in closet and a primary bathroom. Another bedroom with ample closet space and ensuite bathroom completes the upper level. The lower level provides flexible space, an office area with built-in bookshelves, and a den that opens to a private patio. Hardwood floors adorn the hallway, dining room, and living room. A detached garage is conveniently located in front of the home. Enjoy the amenities of Irvington's Fieldpoint community, including a pool, tennis courts, clubhouse, gym, and playgrounds. Close to restaurants, shops, cafes, and the train station, 118 Valleyview offers comfort, convenience, and natural beauty.
Location
State NY
County Westchester
Rooms
Basement Full, Walk-Out Access
Interior
Interior Features Private Laundry, Cathedral Ceiling(s), Eat-in Kitchen, Formal Dining, Entrance Foyer, Master Bath, Pantry, Powder Room, Walk-In Closet(s)
Heating Natural Gas, Forced Air
Cooling Central Air
Flooring Hardwood
Fireplaces Number 1
Fireplace Y
Appliance Cooktop, Dishwasher, Dryer, Microwave, Oven, Refrigerator, Washer
Exterior
Exterior Feature Tennis Court(s)
Garage Detached, 1 Car Detached, Unassigned
Garage Yes
Building
Lot Description Near Public Transit, Cul-De-Sec
Story 3
Sewer Public Sewer
Water Public
Level or Stories Two
Structure Type Frame, HardiPlank Type
Schools
Elementary Schools Dows Lane (K-3) School
Middle Schools Irvington Middle School
High Schools Irvington High School
School District Irvington
Others
Senior Community No
Ownership Condo
Pets Description Yes
Read Less
Bought with Compass Greater NY, LLC
GET MORE INFORMATION

