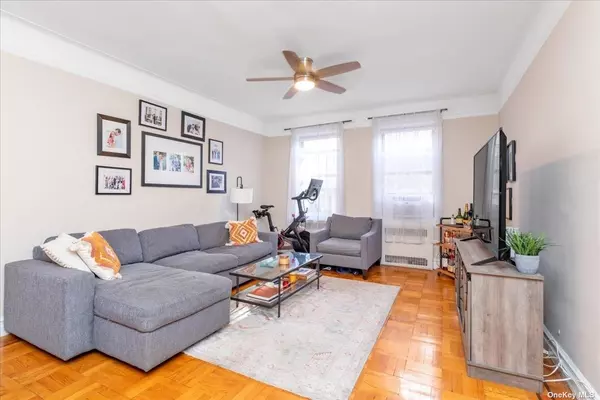For more information regarding the value of a property, please contact us for a free consultation.
117-01 Park Lane South #B3K Kew Gardens, NY 11418
Want to know what your home might be worth? Contact us for a FREE valuation!

Our team is ready to help you sell your home for the highest possible price ASAP
Key Details
Sold Price $337,500
Property Type Condo
Sub Type Stock Cooperative
Listing Status Sold
Purchase Type For Sale
Square Footage 916 sqft
Price per Sqft $368
Subdivision Hampton Court
MLS Listing ID 3471593
Sold Date 08/18/23
Style Mid-Rise
Bedrooms 1
Full Baths 1
Maintenance Fees $870
Originating Board onekey
Year Built 1937
Property Description
Welcome to Hampton Court a historic Co-op situated on beautiful scenic grounds, with four Georgian Style Buildings with a total of 316 Apartments surrounded by Lovely Manicured Courtyards. This well kept, pet friendly complex offers an updated intercom system, laundry facilities, bicycle storage, storage rooms, live in super and around the clock security. Conveniently located near the LIRR and E and F trains. Movie Theater, Coffee Shops, Great Restaurants and Supermarkets just steps away. Take advantage of being across the street from Forest Park where you can walk, hike, jog, enjoy the bike trails, dog park, horse rides, playgrounds, golf course and much more! This beautiful, bright and sunny One bedroom Apartment is now available! Featuring over 900 sq ft of living space with 9ft Ceilings, Original Hardwood Floors and Lovely Archways. A Welcoming Entry Foyer Leads to a large dining area and Spacious Living Room. The Windowed Eat in Kitchen is nicely updated with granite countertops and stainless steel appliances including a wine cooler. The Sizeable Bedroom Offers Plenty of Room for a Kingsize Bedroom Set as well as space for a home office with plenty of storage. Features a modern windowed bath, ample closet space and large windows allowing for plenty of light throughout the day.
Location
State NY
County Queens
Rooms
Basement Common
Interior
Interior Features Eat-in Kitchen, Elevator, Entrance Foyer, Granite Counters, Living Room/Dining Room Combo, Pantry
Heating Natural Gas, Hot Water
Cooling None
Flooring Hardwood
Fireplace N
Appliance Dishwasher, Microwave, Oven, Refrigerator
Laundry Common Area
Exterior
Garage None
Garage No
Building
Lot Description Near Public Transit
Story 6
Sewer Public Sewer
Water Public
Level or Stories One
Structure Type Brick
New Construction No
Schools
Elementary Schools Ps 99 Kew Gardens
Middle Schools Jhs 190 Russell Sage
High Schools Hillcrest High School
School District Queens 28
Others
Senior Community No
Ownership Co-Op
Pets Description Dogs OK, Cats OK, Size Limit
Read Less
Bought with NonMember
GET MORE INFORMATION

