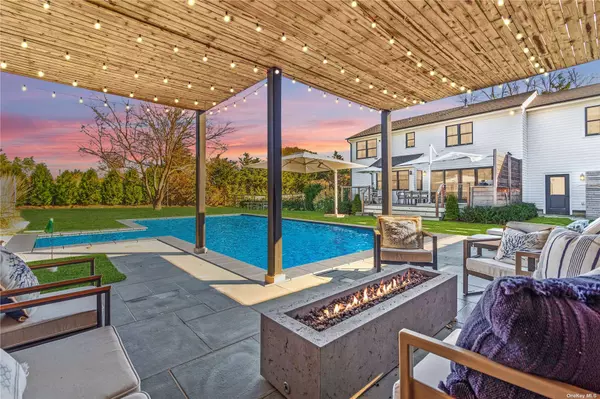For more information regarding the value of a property, please contact us for a free consultation.
38 Aliperti RD Jamesport, NY 11947
Want to know what your home might be worth? Contact us for a FREE valuation!

Our team is ready to help you sell your home for the highest possible price ASAP
Key Details
Sold Price $1,800,000
Property Type Single Family Home
Sub Type Single Family Residence
Listing Status Sold
Purchase Type For Sale
Square Footage 2,700 sqft
Price per Sqft $666
MLS Listing ID 3475632
Sold Date 07/11/23
Style Modern
Bedrooms 3
Full Baths 3
Half Baths 1
Originating Board onekey
Rental Info No
Year Built 1992
Annual Tax Amount $13,968
Lot Size 1.540 Acres
Acres 1.54
Lot Dimensions 1.52
Property Description
Discover a truly one-of-a-kind sanctuary nestled in the heart of the North Fork's Agricultural Corridor. This modern masterpiece features magnificent design and an all-encompassing sense of privacy with its luscious 1.5 acres of flat, landscaped property w/ multiple raised vegetable gardens, recreational areas, and 100+ yard private drive. The outdoor oasis boasts a breathtaking saltwater gunite pool and hot tub, with a surrounding area which is perfect for entertaining guests. It includes a custom privacy wall, outdoor den, bluestone patio, outdoor kitchen, and outdoor shower. The interior of the home embraces a beachy, refreshing, and light aesthetic, with white oak floors that give a sophisticated touch. From kitchen and bathroom fixtures, to carpentry finishes, this home displays luxury. The crown jewel is the elegant primary suite, incorporating sun-soaked vaulted ceilings, 2 spacious walk-in closets, and a grand en-suite bathroom. Come and experience a piece of paradise that blends modern sophistication, a beach aesthetic, and a mesmerizing natural landscape.
Location
State NY
County Suffolk
Rooms
Basement Full
Kitchen 1
Interior
Interior Features Cathedral Ceiling(s), Den/Family Room, Eat-in Kitchen, Formal Dining, Entrance Foyer, Living Room/Dining Room Combo, Master Bath, Powder Room, Walk-In Closet(s)
Heating Propane, Forced Air
Cooling Central Air
Flooring Hardwood
Fireplace No
Appliance Dishwasher, Dryer, Freezer, Microwave, Oven, Refrigerator, Washer, Wine Cooler
Exterior
Exterior Feature Sprinkler System
Garage Private, Attached, 2 Car Attached, Garage
Garage Spaces 2.0
Fence Back Yard
Pool In Ground
Parking Type Private, Attached, 2 Car Attached, Garage
Garage true
Private Pool Yes
Building
Lot Description Level, Cul-De-Sec, Private
Sewer Septic Tank
Water Well, Public
Structure Type Frame,Cedar
New Construction No
Schools
Middle Schools Riverhead Middle School
High Schools Riverhead Senior High School
School District Riverhead
Others
Senior Community No
Special Listing Condition None
Read Less
Bought with Daniel Gale Sothebys Intl Rlty
GET MORE INFORMATION

