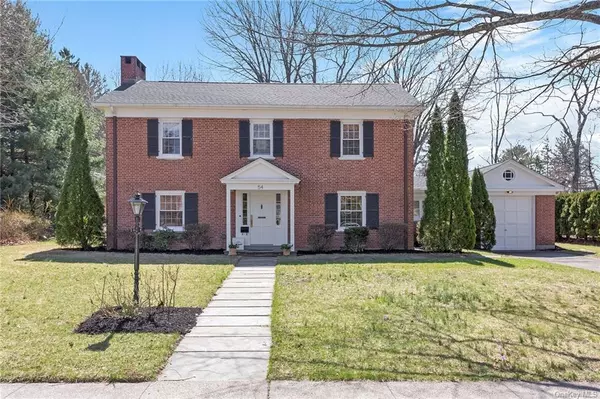For more information regarding the value of a property, please contact us for a free consultation.
54 Kelbourne AVE Sleepy Hollow, NY 10591
Want to know what your home might be worth? Contact us for a FREE valuation!

Our team is ready to help you sell your home for the highest possible price ASAP
Key Details
Sold Price $1,150,111
Property Type Single Family Home
Sub Type Single Family Residence
Listing Status Sold
Purchase Type For Sale
Square Footage 2,568 sqft
Price per Sqft $447
Subdivision Philipse Manor
MLS Listing ID H6106151
Sold Date 06/29/21
Style Colonial
Bedrooms 3
Full Baths 2
Half Baths 1
Originating Board onekey
Year Built 1955
Annual Tax Amount $22,118
Lot Size 0.350 Acres
Acres 0.35
Property Description
Within a private setting lies this home that is a perfect blend of modern simplicity and traditional charm. Be enchanted by the curb appeal of this beautifully updated center hall colonial that offers a living room with fireplace, formal dining room, office/den, 3bedroom, 2.5 baths, and gorgeous wood floor throughout. Traditional charm is combined with exceptional flow between the kitchen and the family space to create a gracious home for today's lifestyle. A large level yard offers wonderful place to relax and enjoy summer fun and a family barbecue . You can live the best of two worlds since this exceptional setting is walking distance to the Philipse Manor train station the gateway to midtown Manhattan within 45 minutes. Seasonal activities abound. A private community beach and boat club provide a setting for sunbathing, sailing and swimming. Walking distance to the 1700+acre Rockefeller preserve, where you can enjoy hiking, jogging ,birdwatching and horseback riding. This home provides a lifestyle that is emblematic of the best that this region has to offer, it is crammed with urban convenience and amidst a backdrop of nature's beauty.
Location
State NY
County Westchester
Rooms
Basement Full, Partially Finished, Walk-Out Access
Interior
Interior Features Eat-in Kitchen, Formal Dining, Entrance Foyer, Master Bath, Powder Room, Walk-In Closet(s)
Heating Natural Gas, Forced Air
Cooling Wall Unit(s)
Flooring Hardwood
Fireplaces Number 1
Fireplace Y
Appliance Dishwasher, Dryer, Oven, Refrigerator, Washer
Laundry In Unit
Exterior
Garage Attached, 1 Car Attached, Driveway
Garage Spaces 1.0
Parking Type Attached, 1 Car Attached, Driveway
Garage Yes
Building
Lot Description Level, Near Public Transit
Sewer Sewer
Water Public
Level or Stories Two
Structure Type Frame,Brick
Schools
Elementary Schools Tarrytown Elementary School
Middle Schools Sleepy Hollow Middle School
High Schools Sleepy Hollow High School
School District Tarrytown
Others
Senior Community No
Read Less
Bought with Balch Buyers Realty II Corp
GET MORE INFORMATION

