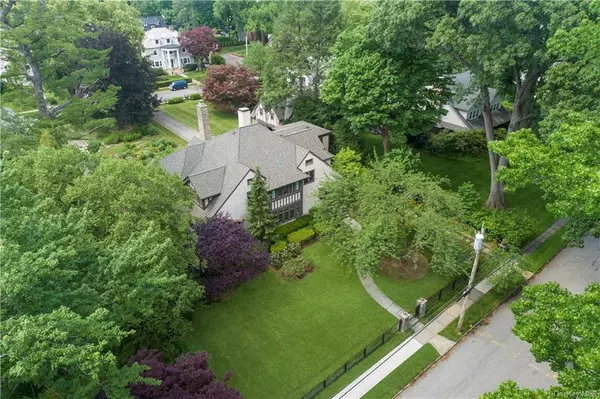For more information regarding the value of a property, please contact us for a free consultation.
225 Elderwood AVE Pelham, NY 10803
Want to know what your home might be worth? Contact us for a FREE valuation!

Our team is ready to help you sell your home for the highest possible price ASAP
Key Details
Sold Price $2,625,000
Property Type Single Family Home
Sub Type Single Family Residence
Listing Status Sold
Purchase Type For Sale
Square Footage 7,161 sqft
Price per Sqft $366
MLS Listing ID H6091757
Sold Date 07/07/21
Style Mini Estate
Bedrooms 6
Full Baths 7
Half Baths 2
Originating Board onekey
Year Built 1912
Annual Tax Amount $71,751
Lot Size 0.680 Acres
Acres 0.68
Property Description
Just outside NYC and a 10 minute walk to the train, this impeccable country estate is elegant, inviting and comfortable. Featuring fabulous flow with formal living and entertaining spaces plus an abundance of room for casual gatherings, this home will be the epicenter of all your celebrations. Architectural details include soaring ceilings, stunning leaded glass windows and an Inglenook fireplace. The chefs kitchen with radiant heated floors opens up to a family room with a floor to ceiling double sided fireplace. The primary suite includes a dressing room and marble bathroom with soaking tub and steam shower. In addition to 3 other family bedrooms, all with ensuite baths, there are 2 additional guest suites, each with their own bath, plus a one bedroom flat above the garage. A rare double lot in Pelham Heights, it features perennial gardens, a circular driveway, a patio and enough space to ride bikes and for the dog to be walked without leaving your property! Plus walking distance to all schools.
Location
State NY
County Westchester
Rooms
Basement Full, Partially Finished
Interior
Interior Features First Floor Bedroom, Eat-in Kitchen, Formal Dining, Entrance Foyer, Guest Quarters, Legal Accessory Apartment, Master Bath, Powder Room, Sauna, Walk-In Closet(s)
Heating Natural Gas, Hydro Air, Radiant
Cooling Central Air
Flooring Hardwood
Fireplaces Number 2
Fireplace Y
Appliance Cooktop, Dishwasher, Dryer, Microwave, Oven, Refrigerator, Washer
Exterior
Garage Detached, 2 Car Detached
Garage Spaces 2.0
Fence Back Yard
Garage Yes
Building
Lot Description Near Public Transit
Sewer Public Sewer
Water Public
Level or Stories Two
Structure Type Frame, Stucco
Schools
Elementary Schools Colonial School
Middle Schools Pelham Middle School
High Schools Pelham Memorial High School
School District Pelham
Others
Senior Community No
Read Less
Bought with Compass Greater NY, LLC
GET MORE INFORMATION

