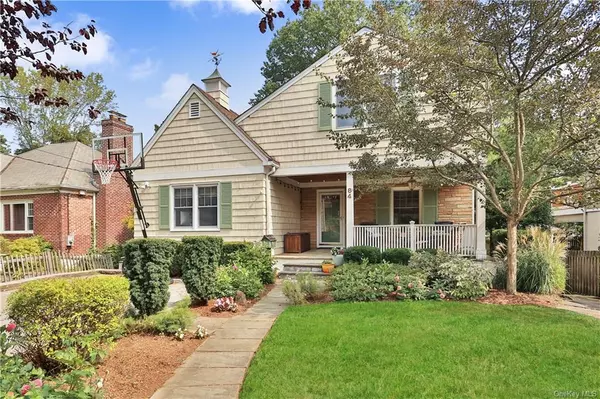For more information regarding the value of a property, please contact us for a free consultation.
84 Maple AVE Pelham, NY 10803
Want to know what your home might be worth? Contact us for a FREE valuation!

Our team is ready to help you sell your home for the highest possible price ASAP
Key Details
Sold Price $910,000
Property Type Single Family Home
Sub Type Single Family Residence
Listing Status Sold
Purchase Type For Sale
Square Footage 2,058 sqft
Price per Sqft $442
Subdivision Chester Park
MLS Listing ID H6066918
Sold Date 12/29/20
Style Colonial
Bedrooms 4
Full Baths 3
Half Baths 1
Originating Board onekey
Year Built 1952
Annual Tax Amount $20,673
Lot Size 5,662 Sqft
Acres 0.13
Property Description
Tap into this Maple and begin a sweet life.Welcome to Chester Park in Pelham where sidewalks and trees welcome you and you can live, work, zoom, spin,do homework and cook.Life begins on the lemonade sippin' porch and leads to an open flow where the hits keep happening. A renovated open kitchen and dining space says WOW with custom cabinets, farmhouse sink, quartz counters and island, chef level appliances, and out to a new Trex dining deck where the al fresco fun continues.Want a living room with fireplace which opens to a family room? Need a main level bedroom or office and full bath?Upstairs is an ensuite main bedroom and a walk-in closet many would call an extra room! 2 more bedrooms and a full hall bath make life easy. The lower level reveals unbelievable bonus space.(1020 SF) Walk out to a stone patio, Loggia and level back yard. All this and a new elementary school soon to be ready. The Park is known for parties, holiday festivities and picnics. Bells. Whistles. Cul-du-sac. Home.
Location
State NY
County Westchester
Rooms
Basement Full, Partially Finished, Walk-Out Access
Interior
Interior Features First Floor Bedroom, Eat-in Kitchen, Formal Dining, Master Bath, Powder Room, Walk-In Closet(s)
Heating Natural Gas, Hot Water
Cooling Central Air
Flooring Hardwood, Wall To Wall Carpet
Fireplaces Number 2
Fireplace Y
Appliance Dishwasher, Disposal, Dryer, Microwave, Oven, Refrigerator, Washer
Laundry In Unit
Exterior
Garage Driveway
Fence Back Yard
Garage No
Building
Lot Description Level, Near Public Transit, Cul-De-Sec
Sewer Public Sewer
Water Public
Level or Stories Two
Structure Type Frame, Shingle Siding
Schools
Elementary Schools Hutchinson School
Middle Schools Pelham Middle School
High Schools Pelham Memorial High School
School District Pelham
Others
Senior Community No
Read Less
Bought with Julia B Fee Sothebys Int. Rlty
GET MORE INFORMATION

