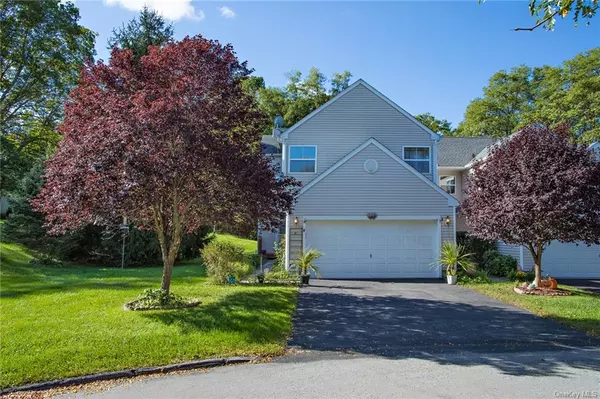For more information regarding the value of a property, please contact us for a free consultation.
46 Skidmore RD Poughquag, NY 12570
Want to know what your home might be worth? Contact us for a FREE valuation!

Our team is ready to help you sell your home for the highest possible price ASAP
Key Details
Sold Price $375,000
Property Type Single Family Home
Sub Type Single Family Residence
Listing Status Sold
Purchase Type For Sale
Square Footage 1,585 sqft
Price per Sqft $236
Subdivision Dalton Farms
MLS Listing ID H6144958
Sold Date 01/31/22
Style Townhouse
Bedrooms 3
Full Baths 2
Half Baths 1
HOA Fees $173/mo
Originating Board onekey
Year Built 1994
Annual Tax Amount $6,379
Lot Size 5,662 Sqft
Acres 0.13
Property Description
Pride of Ownership...Immaculate 3 Bedroom, 2.5 Bath Dalton Farms End Unit with Two (2) Car Garage. Fabulous Open Floor Plan with Light Filled Rooms, Dramatic 2-Story Living room with Soaring Ceiling and Large Accent Windows, Formal Dining Area, Rear Deck Backs up to Forever Green Landscape, Spacious Kitchen including Breakfast Nook with Private Views, 1st Floor Laundry, Powder Room, and Access to 2 Car Garage. Upstairs Enjoy Primary Bedroom with En Suite Bath and His and Hers Closets, Sunny Loft Area for Possible Office, Plus 2 More Bedrooms and Full Bath. Newer Roof & SS Chimney Cover, Furnace, Water Heater, Water Softener, Wood Floors, Blacktop Driveway, ADT Security System, and Water Filtration System. Desired Dalton Farms Community, Clubhouse, Heated Pool, Tennis/Pickle Ball, Playgrounds, Hiking Trails & Equestrian Center. Close to TSP & Train to NYC.
Location
State NY
County Dutchess
Rooms
Basement Crawl Space
Interior
Interior Features Cathedral Ceiling(s), Eat-in Kitchen, Master Bath, Pantry, Powder Room
Heating Oil, Forced Air
Cooling Central Air
Flooring Hardwood
Fireplace N
Appliance Dishwasher, Dryer, Oven, Refrigerator, Washer
Exterior
Garage Attached, 2 Car Attached, Off Street
Parking Type Attached, 2 Car Attached, Off Street
Garage Yes
Building
Lot Description Level, Cul-De-Sec
Sewer Public Sewer
Water Public
Level or Stories Two
Structure Type Frame, Vinyl Siding
Schools
Elementary Schools Beekman School
Middle Schools Union Vale Middle School
High Schools Arlington High School
School District Arlington
Others
Senior Community No
Ownership Homeowner Assoc
Read Less
Bought with Atlantica East Associates LLC
GET MORE INFORMATION

