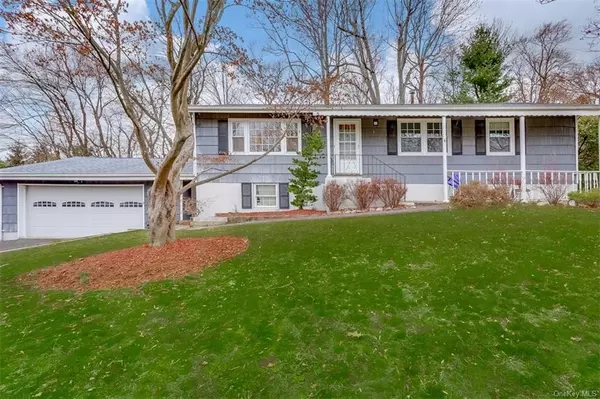For more information regarding the value of a property, please contact us for a free consultation.
8 Victoria DR Airmont, NY 10901
Want to know what your home might be worth? Contact us for a FREE valuation!

Our team is ready to help you sell your home for the highest possible price ASAP
Key Details
Sold Price $539,000
Property Type Single Family Home
Sub Type Single Family Residence
Listing Status Sold
Purchase Type For Sale
Square Footage 1,196 sqft
Price per Sqft $450
MLS Listing ID H6064694
Sold Date 12/14/20
Style Ranch
Bedrooms 5
Full Baths 3
Originating Board onekey
Year Built 1964
Annual Tax Amount $16,996
Lot Size 0.530 Acres
Acres 0.53
Property Description
Welcome to this spacious, 5 bedroom, 3 bathroom, lovingly renovated ranch located in the highly desired area of Airmont. Live serenely on a quiet cul-de-sac, boasting a yard spanning close to 1/2 acre, with a professionally built wood tree house. This is the perfect place to listen to the harmonic sounds of nature that Rockland county prides itself on. Relax here on a large deck great for barbecues, with nice entertainment flow. Enjoy the many updates that have been added recently as well, such as a lovely large, bright, eat-in kitchen with granite counter tops, 2 sinks, 2 stoves, 2 microwaves, wood floors and more. Bring the extended family here for there is plenty of space in the walk-out lower level, featuring 2 bedrooms, two bathrooms, play room, laundry room and a bonus utility room/kitchen. The location is close to everything including parks, recreation, and shopping. Creatively designed and pride of ownership that a meticulous home buyer will appreciate. Come take an enjoyable tour now before it's gone.
Location
State NY
County Rockland
Rooms
Basement Finished, Full, Walk-Out Access
Interior
Interior Features Master Downstairs, Eat-in Kitchen, Formal Dining, Granite Counters, Master Bath, Pantry, Storage
Heating Natural Gas, Baseboard, Hot Water
Cooling Central Air
Flooring Hardwood
Fireplace N
Appliance Microwave, Oven, Refrigerator
Laundry In Unit
Exterior
Garage Attached, 1 Car Attached, Driveway, Garage, Private, On Street
Garage Spaces 1.0
Garage Yes
Building
Sewer Public Sewer
Water Public
Level or Stories Two
Structure Type Frame, Wood Siding
Schools
Elementary Schools Cherry Lane School
Middle Schools Suffern Middle School
High Schools Suffern Senior High School
School District Ramapo-Suffern
Others
Senior Community No
Read Less
Bought with Rodeo Realty Inc
GET MORE INFORMATION

