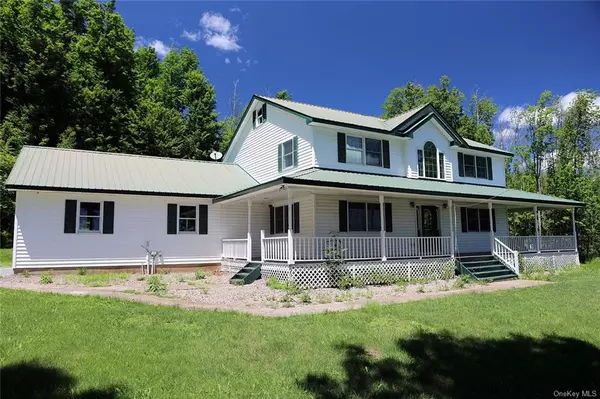For more information regarding the value of a property, please contact us for a free consultation.
12 Fink RD North Branch, NY 12766
Want to know what your home might be worth? Contact us for a FREE valuation!

Our team is ready to help you sell your home for the highest possible price ASAP
Key Details
Sold Price $440,000
Property Type Single Family Home
Sub Type Single Family Residence
Listing Status Sold
Purchase Type For Sale
Square Footage 2,400 sqft
Price per Sqft $183
MLS Listing ID H6113249
Sold Date 09/20/21
Style Farmhouse
Bedrooms 4
Full Baths 3
Originating Board onekey
Rental Info No
Year Built 2003
Annual Tax Amount $6,858
Lot Size 4.840 Acres
Acres 4.84
Property Description
Custom modern farmhouse with fabulous long range mountainous views! This well built home features 4 bedrooms, 3 full baths. Custom oak kitchen with Corian counter-tops. Hardwood floors. Grand oak staircase leads to second floor with sitting area overlooking the spectacular views. Master bedroom suite with hot tub and walk-in closet. Walk up attic space could be office/playroom or storage. Large over-sized heated garage with wide steps leads to the heated basement that could be used as workshop/studio. Beautiful lush yard surrounded by stone walls. 3 sided 8' wide wrap around covered front porch is waiting for you to sit and enjoy the amazing countryside views. This spectacular home is perfect for the person working from home - Spectrum High Speed Internet is available. You can off-set your heating bills with a woodstove in the living room or the outdoor wood stove that is included. Minutes to either Callicoon on the Delaware or Jeffersonville for shopping.
Location
State NY
County Sullivan
Rooms
Basement Full, Walk-Out Access
Interior
Interior Features First Floor Bedroom, Formal Dining, Entrance Foyer, Master Bath, Storage, Walk-In Closet(s)
Heating Oil, Baseboard, Hot Water
Cooling None
Flooring Hardwood, Wall To Wall Carpet
Fireplaces Type Wood Burning Stove
Fireplace N
Appliance Dishwasher, Dryer, Freezer, Microwave, Oven, Refrigerator, Washer
Laundry In Unit
Exterior
Garage Attached, 2 Car Attached
Garage Spaces 2.0
View Y/N Yes
View Mountain(s), Panoramic, Other
Parking Type Attached, 2 Car Attached
Garage Yes
Building
Lot Description Corner Lot, Level, Part Wooded, Sloped, Stone/Brick Wall, Private
Sewer Septic Tank
Water Well
Level or Stories Two
Structure Type Frame,Vinyl Siding
Schools
Elementary Schools Sullivan West Elementary School
Middle Schools Sullivan West High School
High Schools Sullivan West High School
School District Sullivan West
Others
Senior Community No
Special Listing Condition None
Read Less
Bought with Matthew J Freda Real Estate
GET MORE INFORMATION

