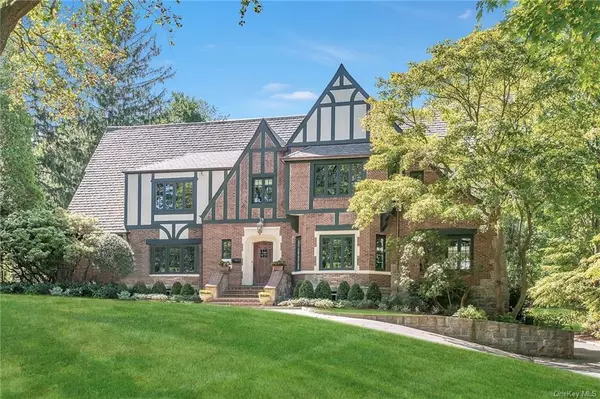For more information regarding the value of a property, please contact us for a free consultation.
86 Bellevue AVE Rye, NY 10580
Want to know what your home might be worth? Contact us for a FREE valuation!

Our team is ready to help you sell your home for the highest possible price ASAP
Key Details
Sold Price $2,075,000
Property Type Single Family Home
Sub Type Single Family Residence
Listing Status Sold
Purchase Type For Sale
Square Footage 5,026 sqft
Price per Sqft $412
MLS Listing ID H6024931
Sold Date 07/24/20
Style Tudor, Colonial
Bedrooms 5
Full Baths 3
Half Baths 1
Originating Board onekey
Year Built 1930
Annual Tax Amount $51,659
Lot Size 0.600 Acres
Acres 0.6
Lot Dimensions 0.6005
Property Description
Situated on the majestic grounds of Westchester County Club, this stately 5-bedroom, 3.1 bath, Contemporary Tudor Style home is both welcoming and warm. Location, privacy and the allure of exquisite Bellevue Avenue, make this home a winning combination. Filled with elegant touches, the remarkable residence boasts a state-of-the-art modern kitchen, sophisticated butler's pantry and quaint eating area. The sizable living room with wood burning fireplace boasts high ceilings and bright space, perfect for intimate gatherings. The chic office, with built-in shelves is sleek and contemporary. The home's impressive features include, sun-lit entry foyer, dramatic staircase, oversized rooms, updated first and second floor bathrooms, fenced-in level yard and more! This home is a must see for those looking to enjoy the benefits of a tranquil location close to all. https://www.youtube.com/watch?v=gAGBUsm-Dl4
Location
State NY
County Westchester
Rooms
Basement Full
Interior
Interior Features Cathedral Ceiling(s), Eat-in Kitchen, Formal Dining, Entrance Foyer, Pantry, Powder Room, Storage, Walk-In Closet(s)
Heating Natural Gas, Oil, Baseboard, Hot Water
Cooling Central Air
Flooring Hardwood
Fireplaces Number 1
Fireplace Y
Appliance Dryer, Refrigerator, Washer, Wine Cooler
Laundry In Unit
Exterior
Exterior Feature Basketball Court, Sprinkler System
Garage Attached, 2 Car Attached, Driveway
Garage Spaces 2.0
Fence Back Yard
Parking Type Attached, 2 Car Attached, Driveway
Garage Yes
Building
Lot Description Near Public Transit, Private
Sewer Sewer
Water Public
Level or Stories Two
Structure Type Brick, Stucco
Schools
Elementary Schools Harrison Avenue Elementary School
Middle Schools Louis M Klein Middle School
High Schools Harrison High School
School District Harrison
Others
Senior Community No
Read Less
Bought with Julia B Fee Sothebys Int. Rlty
GET MORE INFORMATION

