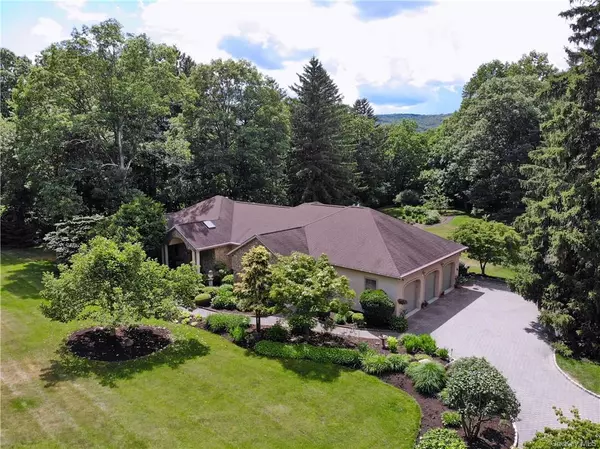For more information regarding the value of a property, please contact us for a free consultation.
17 Mile RD Suffern, NY 10901
Want to know what your home might be worth? Contact us for a FREE valuation!

Our team is ready to help you sell your home for the highest possible price ASAP
Key Details
Sold Price $999,999
Property Type Single Family Home
Sub Type Single Family Residence
Listing Status Sold
Purchase Type For Sale
Square Footage 3,386 sqft
Price per Sqft $295
MLS Listing ID H6049043
Sold Date 09/30/20
Style Ranch
Bedrooms 3
Full Baths 3
Half Baths 1
Originating Board onekey
Year Built 2002
Annual Tax Amount $30,588
Lot Size 2.540 Acres
Acres 2.54
Property Description
Truly an outstanding experience from the moment you arrive at the entrance of this stunning gated 2.5 acre estate. This captivating sprawling ranch built by renowned owner builder - quality and attention was given to every detail throughout. Features open concept floor plan, 3386 ft. ,living space, great room with 13 foot tray ceilings w/ fireplace & huge elegant dining room with custom moldings. Striking chefs kitchen offers dinning area w/ exotic conservatory with greenhouse effect and wall of windows brings the outside in surrounded by specimen plantings, custom cabinetry granite countertops huge island and top-of-the-line appliances. The luxurious master suite with retreat features his and her bathroom with dressing area huge walk-in closet plus Whirlpool tub. Amenities include: Lower level family rm with full bath, radiant heated floors, 3 to 4 ton AC units, skylights, 3 car garage exterior fieldstone brick and stucco, fenced yard & cobblestone Belgian block walkways. This property offers endless opportunities with possible home-office and lots of room for expansion. A wonderful opportunity to make this estate yours!!
Location
State NY
County Rockland
Rooms
Basement Finished, Full, Walk-Out Access
Interior
Interior Features Master Downstairs, First Floor Bedroom, Cathedral Ceiling(s), Eat-in Kitchen, Formal Dining, Entrance Foyer, Granite Counters, Master Bath, Pantry, Powder Room, Storage, Walk-In Closet(s)
Heating Natural Gas, Radiant
Cooling Central Air
Flooring Wall To Wall Carpet
Fireplaces Number 1
Fireplace Y
Appliance Cooktop, Dishwasher, Dryer, Microwave, Refrigerator, Oven, Washer, Water Purifier Owned
Laundry In Unit
Exterior
Exterior Feature Sprinkler System, Tennis Court(s)
Garage Attached, 3 Car Attached, Driveway
Garage Spaces 3.0
Fence Back Yard
View Y/N Yes
View Mountain(s), Other
Parking Type Attached, 3 Car Attached, Driveway
Garage Yes
Building
Lot Description Level, Part Wooded, Near Public Transit
Sewer Public Sewer
Water Well, Public
Structure Type Frame, Stone, Stucco
Schools
Elementary Schools Viola Elementary School
Middle Schools Suffern Middle School
High Schools Suffern Senior High School
School District Ramapo-Suffern
Others
Senior Community No
Read Less
Bought with Keller Williams Valley Realty
GET MORE INFORMATION

