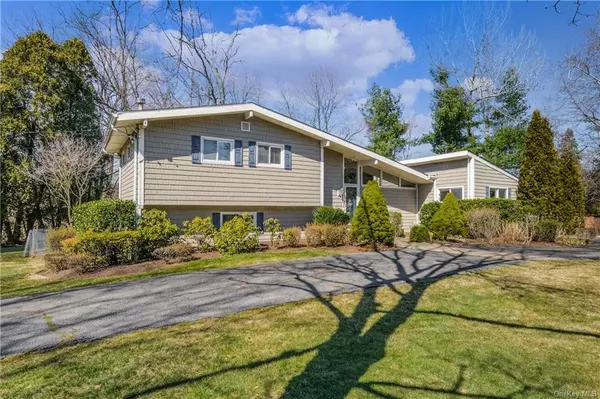For more information regarding the value of a property, please contact us for a free consultation.
19 Country Club DR White Plains, NY 10607
Want to know what your home might be worth? Contact us for a FREE valuation!

Our team is ready to help you sell your home for the highest possible price ASAP
Key Details
Sold Price $670,000
Property Type Single Family Home
Sub Type Single Family Residence
Listing Status Sold
Purchase Type For Sale
Square Footage 2,187 sqft
Price per Sqft $306
MLS Listing ID H6021869
Sold Date 07/08/20
Style Split Level, Contemporary
Bedrooms 4
Full Baths 3
Half Baths 1
Originating Board onekey
Year Built 1959
Annual Tax Amount $18,793
Lot Size 0.380 Acres
Acres 0.38
Lot Dimensions 0.3771
Property Description
Remarkable Contemporary Split on Cul-de-sac offers four bedrooms, three full, one half bath, beautiful wood floors, abundance of windows and storage, kitchen with new stainless appliances. Move right in to enjoy level private yard with large deck and patio. Abundance of sunlight for the gardener in you. Circular drive leads to front door past cozy front patio. Both Living and Dining Rooms have vaulted ceilings and open to deck. First level is completed by large kitchen with access to tandem garage (part of is currently being used as a laundry room) and renovated half bath. Finished storage used as music room is accessed through garage. Master bedroom has two double closets and new full bath with gorgeous tiles and glass shower door. Two more bedrooms and another full bath complete second level. Lower lever hosts large family room with wet bar and access to patio, fourth bedroom with full bathroom and mechanical room. Close to all with easy access to Metro North. Basic STAR is $1711.
Location
State NY
County Westchester
Rooms
Basement Crawl Space, Finished, Partial, Walk-Out Access
Interior
Interior Features Cathedral Ceiling(s), Eat-in Kitchen, Formal Dining, Granite Counters, Master Bath, Pantry, Storage, Wet Bar
Heating Natural Gas, Forced Air
Cooling Central Air
Flooring Hardwood
Fireplace Y
Appliance Dishwasher, Dryer, Oven, Refrigerator, Washer
Laundry In Unit
Exterior
Exterior Feature Sprinkler System
Garage Detached, 2 Car Detached, Driveway, Tandem
Garage Spaces 2.0
Parking Type Detached, 2 Car Detached, Driveway, Tandem
Garage Yes
Building
Lot Description Near Public Transit, Cul-De-Sec
Sewer Public Sewer
Water Public
Level or Stories Three Or More
Structure Type Block, Vinyl Siding
Schools
Elementary Schools Alice E Grady Elementary School
Middle Schools Alexander Hamilton High School
High Schools Alexander Hamilton High School
School District Elmsford
Others
Senior Community No
Read Less
Bought with William Raveis Legends Realty
GET MORE INFORMATION

