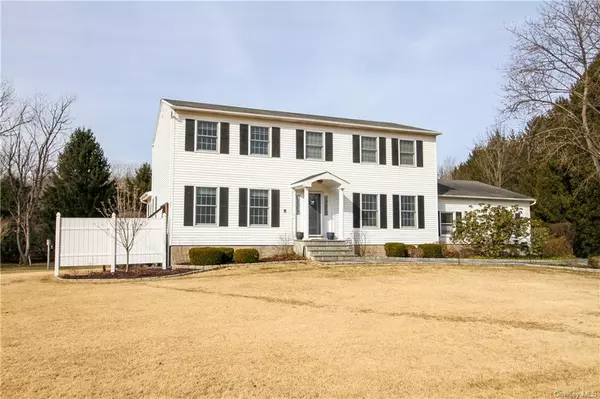For more information regarding the value of a property, please contact us for a free consultation.
8 Gene CT Hopewell Junction, NY 12533
Want to know what your home might be worth? Contact us for a FREE valuation!

Our team is ready to help you sell your home for the highest possible price ASAP
Key Details
Sold Price $499,700
Property Type Single Family Home
Sub Type Single Family Residence
Listing Status Sold
Purchase Type For Sale
Square Footage 2,500 sqft
Price per Sqft $199
MLS Listing ID H6015040
Sold Date 06/16/20
Style Colonial
Bedrooms 4
Full Baths 2
Half Baths 1
Originating Board onekey
Year Built 1979
Annual Tax Amount $9,927
Lot Size 2.520 Acres
Acres 2.52
Lot Dimensions 2.5200
Property Description
Traditional center hall colonial in move in condition. Spacious rooms throughout. Living room, dining room and kitchen with hardwood floors. Gorgeous kitchen with newer cabinets, granite counter tops, tiled back splash and large center island. A chefs dream! 11 x 19 heated sunroom with ceiling fan and skylights overlooking the trex deck, patio inground pool and 2.5 level acres. Paradise found for the active family. The family room off the kitchen has a bay window with a view of the yard. Upstairs you will find 4 bedrooms and 2 full baths. The house is heated by a heat pump, There is a reverse osmosis system. Many recent improvements including: Anderson windows, bathrooms, gutters,front portico, the driveway,septic fields and front portico. Professionally landscaped with a blue stone walkway. Conveniently located on a quiet cul-de-sac. Make this your new home!
Location
State NY
County Dutchess
Rooms
Basement Unfinished
Interior
Interior Features Eat-in Kitchen, Formal Dining, Entrance Foyer, Granite Counters, Master Bath, Pantry
Heating Electric, Heat Pump
Cooling Central Air
Flooring Hardwood, Wall To Wall Carpet
Fireplace N
Appliance Dishwasher, Dryer, Oven, Refrigerator
Exterior
Exterior Feature Sprinkler System
Garage Attached, 2 Car Attached
Garage Spaces 2.0
Pool In Ground
Garage Yes
Private Pool Yes
Building
Lot Description Level, Near Public Transit, Cul-De-Sec
Sewer Septic Tank
Water Well
Level or Stories Two
Structure Type Batts Insulation, Vinyl Siding
Schools
Elementary Schools Gayhead School
Middle Schools Van Wyck Junior High School
High Schools John Jay High School
School District Wappingers
Others
Senior Community No
Read Less
Bought with RE/MAX Town & Country
GET MORE INFORMATION

