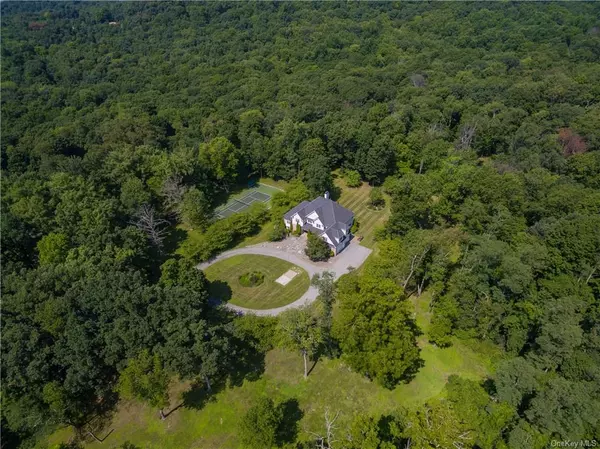For more information regarding the value of a property, please contact us for a free consultation.
1179 Beekman RD Hopewell Junction, NY 12533
Want to know what your home might be worth? Contact us for a FREE valuation!

Our team is ready to help you sell your home for the highest possible price ASAP
Key Details
Sold Price $620,000
Property Type Single Family Home
Sub Type Single Family Residence
Listing Status Sold
Purchase Type For Sale
Square Footage 5,983 sqft
Price per Sqft $103
MLS Listing ID H6015779
Sold Date 09/01/20
Style Colonial, Contemporary
Bedrooms 3
Full Baths 3
Half Baths 1
Originating Board onekey
Year Built 2002
Annual Tax Amount $27,090
Lot Size 12.030 Acres
Acres 12.03
Lot Dimensions 12.0300
Property Description
Enjoy complete privacy on over 12 acres in the heart of the Hudson valley. This stunning home is located in Dutchess County just 75 miles north of NYC in The Town of Beekman. Ideally situated on a long tree lined driveway, this home cannot be seen from the public road way. Home features a soaring foyer and entry with marble floors, spacious living room and family room with two sided fireplace and large formal dining room with inlay hard wood floors. The main level master bedroom suite includes French doors to deck, hot tub and serene backyard, a indoor sauna and well appointed master bathroom. The Second floor includes five bedrooms and a super spacious great room, two full bathrooms and full walk up attic. Relax on your two tier deck and enjoy tennis or handball in the privacy of your own pristine yard. The basement is fully finished with walk out which makes perfect space for game room, media room or in home business. A very peaceful and private setting yet close to commuter routes.
Location
State NY
County Dutchess
Rooms
Basement Finished, Full, Walk-Out Access
Interior
Interior Features Master Downstairs, Cathedral Ceiling(s), Eat-in Kitchen, Formal Dining, Entrance Foyer, Granite Counters, Master Bath, Sauna, Storage, Walk-In Closet(s)
Heating Oil, Baseboard
Cooling Central Air
Flooring Wall To Wall Carpet
Fireplaces Number 2
Fireplace Y
Appliance Dishwasher, Dryer, Microwave, Oven, Refrigerator, Washer
Laundry In Unit
Exterior
Exterior Feature Tennis Court(s)
Garage Attached, 3 Car Attached
Garage Spaces 3.0
View Y/N Yes
View Mountain(s), Panoramic, Other
Garage Yes
Building
Lot Description Level, Part Wooded, Private
Sewer Septic Tank
Water Well
Level or Stories Two
Structure Type Frame, Brick, Stucco
Schools
Elementary Schools Vail Farm Elementary School
Middle Schools Union Vale Middle School
High Schools Arlington High School
School District Arlington
Others
Senior Community No
Read Less
Bought with Century 21 Alliance Rlty Group
GET MORE INFORMATION

