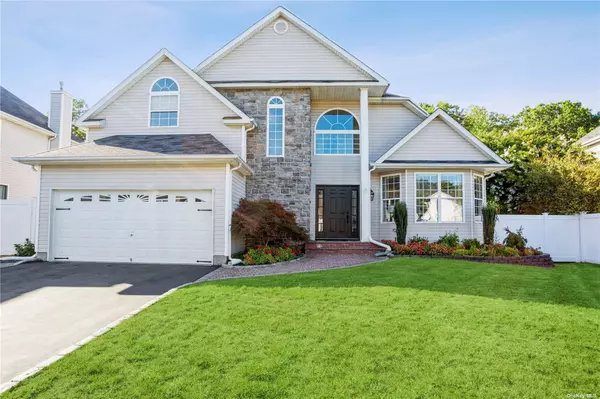For more information regarding the value of a property, please contact us for a free consultation.
46 Peachtree CT Holtsville, NY 11742
Want to know what your home might be worth? Contact us for a FREE valuation!

Our team is ready to help you sell your home for the highest possible price ASAP
Key Details
Sold Price $765,000
Property Type Single Family Home
Sub Type Single Family Residence
Listing Status Sold
Purchase Type For Sale
Subdivision Summerfield
MLS Listing ID 3427933
Sold Date 11/18/22
Style Colonial
Bedrooms 4
Full Baths 2
Half Baths 1
Originating Board onekey
Rental Info No
Year Built 2002
Annual Tax Amount $15,778
Lot Size 8,276 Sqft
Acres 0.19
Lot Dimensions 80x100
Property Description
Pristine 2600 sq ft Colonial home in gated community of Summerfield features 4 Bedrooms/2.5 bths. This bright home offers a large entry foyer, elegant living room & formal w/ vaulted ceiling and skylights, center island kitchen w/ quartz countertops, glazed subway tile backsplash, restoration hardware cabinet hardware & new stainless appliances & opens to a great room w/ a granite gas fireplace surround. Luxurious primary suite with two Walk-in closets, a completely remodeled large walk-in shower & standalone tub ft a restoration hardware vanity w/ quartz countertop. 2nd Fl boasts 3 other large bdrms & gorgeous guest bath. Full basement w/ 8 ft ceilings. Lovely private backyard w/ 6FT vinyl fence & paver patio, new weber bbq grill w/ gas h/u, new lush landscaping & IGS. New LG washer/dryer conveniently on 1st floor. HOA Fee $255. Taxes with star $13,838. Amenities include clubhouse, gym, pool, tennis, volleyball & basketball courts. Licensed Daycare/Preschool available on premises
Location
State NY
County Suffolk
Rooms
Basement Full, Unfinished
Kitchen 1
Interior
Interior Features Cathedral Ceiling(s), Den/Family Room, Eat-in Kitchen, Formal Dining, Entrance Foyer, Home Office, Master Bath, Powder Room, Walk-In Closet(s)
Heating Natural Gas, Forced Air
Cooling Central Air
Fireplaces Number 1
Fireplace Yes
Appliance Dishwasher, Dryer, Oven, Refrigerator, Washer
Exterior
Garage Private, Attached, 2 Car Attached
Garage Spaces 2.0
Garage true
Building
Sewer Public Sewer
Water Public
Structure Type Frame,Vinyl Siding
New Construction No
Schools
Middle Schools Sagamore Middle School
High Schools Sachem High School East
School District Sachem
Others
Senior Community No
Special Listing Condition None
Read Less
Bought with Daniel Gale Sothebys Intl Rlty
GET MORE INFORMATION

