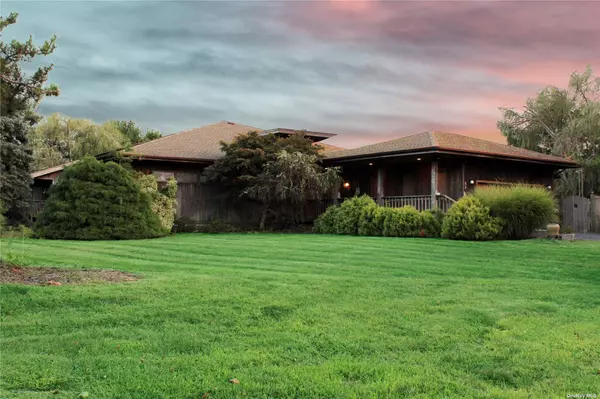For more information regarding the value of a property, please contact us for a free consultation.
39 Pheasant LN Baiting Hollow, NY 11933
Want to know what your home might be worth? Contact us for a FREE valuation!

Our team is ready to help you sell your home for the highest possible price ASAP
Key Details
Sold Price $775,000
Property Type Single Family Home
Sub Type Single Family Residence
Listing Status Sold
Purchase Type For Sale
Square Footage 2,878 sqft
Price per Sqft $269
MLS Listing ID 3431389
Sold Date 02/24/23
Style Contemporary
Bedrooms 4
Full Baths 2
Half Baths 1
Originating Board onekey
Year Built 1988
Annual Tax Amount $14,987
Lot Size 0.960 Acres
Acres 0.96
Lot Dimensions .96
Property Description
Welcome to your Private Dream Home in Peconic Wine Country! This Oversized, Contemporary Ranch is truly unique and offers complete First Floor living! This One-of-a-KInd home contains an Open floor plan containing 4 bedrooms (Master Suite, and Mini Master), 2.5 Baths, Eat In Kitchen w/ Granite center island, Stainless Appliances and double oven, Cathedral Ceilings throughout the home, Formal Dining rm, Sunroom, Breezeway to attached 2 car garage, and Floor to Ceiling Windows that offer spectacular sunset views. This shy acre property contains park like grounds including IG Pool, Gazebo, multiple private decks on all sides of the home, and a lounge area with pergolas. Truly too much to list in this Uniquely Special Home, it is a Must see!
Location
State NY
County Suffolk
Rooms
Basement Full, Unfinished
Interior
Interior Features Master Downstairs, First Floor Bedroom, Cathedral Ceiling(s), Den/Family Room, Formal Dining, Granite Counters, Guest Quarters, Home Office, Living Room/Dining Room Combo, Pantry, Walk-In Closet(s)
Heating Oil, Forced Air
Cooling Central Air
Flooring Wall To Wall Carpet
Fireplace Y
Appliance Cooktop, Dishwasher, Dryer, Microwave, Oven, Refrigerator
Exterior
Garage Private, Attached, 2 Car Attached, Driveway
Garage Spaces 2.0
Fence Back Yard, Fenced
Pool In Ground
Garage Yes
Private Pool Yes
Building
Lot Description Corner Lot, Level, Near Public Transit, Cul-De-Sec, Private
Sewer Cesspool
Water Public
Structure Type Frame, Wood Siding
New Construction No
Schools
Elementary Schools Riley Avenue School
Middle Schools Riverhead Middle School
High Schools Riverhead Senior High School
School District Riverhead
Others
Senior Community No
Read Less
Bought with Douglas Elliman Real Estate
GET MORE INFORMATION

