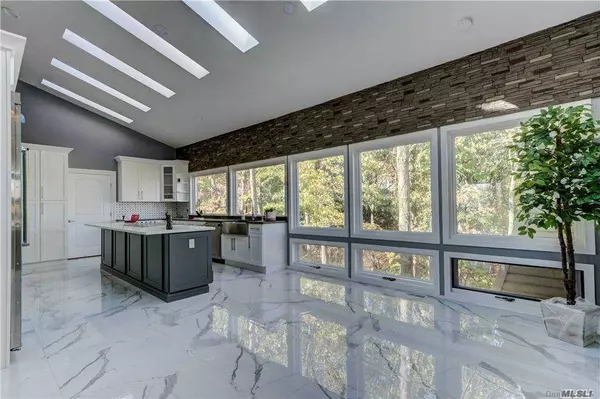For more information regarding the value of a property, please contact us for a free consultation.
40 W View DR Upper Brookville, NY 11771
Want to know what your home might be worth? Contact us for a FREE valuation!

Our team is ready to help you sell your home for the highest possible price ASAP
Key Details
Sold Price $1,620,000
Property Type Single Family Home
Sub Type Single Family Residence
Listing Status Sold
Purchase Type For Sale
Square Footage 6,254 sqft
Price per Sqft $259
MLS Listing ID 3276599
Sold Date 05/20/21
Style Contemporary
Bedrooms 4
Full Baths 5
Half Baths 1
Originating Board onekey
Rental Info No
Year Built 1987
Annual Tax Amount $32,303
Lot Size 3.060 Acres
Acres 3.06
Lot Dimensions 3.0600
Property Description
Come in out of the cold to this beautifully fully renovated, luxury home-MADE FOR YOU! Allow us to take you around this luxurious home located in private, serene Upper Brookville. This estate begins with a sunlit, grand foyer w/floor to ceiling windows, leading to a loft style great room featuring a geometric, marble fireplace w/high beam ceilings & picturesque winter water view of Oyster Bay. You will also find a full chef-style kitchen fully equipped w/Energy-Star appliances & state of the art Viking stove. The windows & sunroof allow this space to be drenched in natural light. This newly renovated home features custom detailing w/the latest smart technology including hard wired security system, camera's, cable & wifi. The master suite is complete w/private walk-in closet, spa bathroom, free-standing soaking tub, & steam shower. Basement has its own walk-out entrance and includes nanny quarters & full bath. This perfect home also includes an in-ground swimming pool in stone patio.
Location
State NY
County Nassau
Zoning R1
Rooms
Basement Finished, Walk-Out Access
Kitchen 1
Interior
Interior Features Master Downstairs, Cathedral Ceiling(s), Eat-in Kitchen, Exercise Room, Formal Dining, Entrance Foyer, Granite Counters, Guest Quarters, Living Room/Dining Room Combo, Marble Counters, Master Bath, Pantry, Powder Room, Sauna, Storage, Walk-In Closet(s)
Heating Oil, Propane, Forced Air, Hot Water
Cooling Central Air, ENERGY STAR Qualified Equipment
Flooring Hardwood
Fireplaces Number 1
Fireplace Yes
Appliance Cooktop, Dishwasher, Dryer, Freezer, Microwave, Oven, Refrigerator, Washer
Exterior
Exterior Feature Balcony, Sprinkler System
Garage Private, Detached, 3 Car Detached
Garage Spaces 3.0
Pool In Ground
View Y/N Yes
View Panoramic, Water
Garage true
Private Pool Yes
Building
Lot Description Part Wooded, Near Public Transit, Private
Sewer Sewer
Water Public
Level or Stories Three Or More
Structure Type Energy Star (Yr Blt),Frame,Stone,Vinyl Siding
New Construction No
Schools
Elementary Schools Theodore Roosevelt School
Middle Schools Oyster Bay High School
High Schools Oyster Bay High School
School District Oyster Bay
Others
Senior Community No
Special Listing Condition None
Read Less
Bought with RE/MAX Distinguished Hms.&Prop
GET MORE INFORMATION

