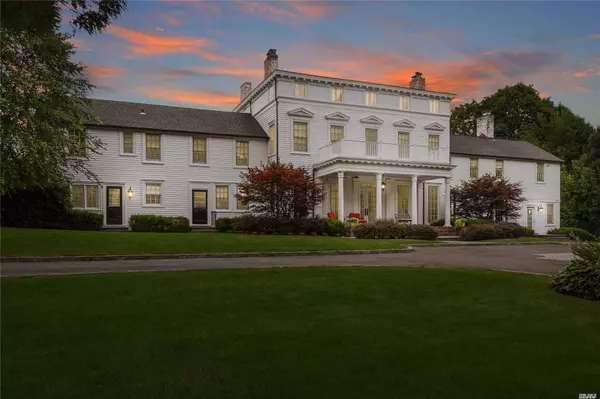For more information regarding the value of a property, please contact us for a free consultation.
72 Simonson RD Old Brookville, NY 11545
Want to know what your home might be worth? Contact us for a FREE valuation!

Our team is ready to help you sell your home for the highest possible price ASAP
Key Details
Sold Price $3,197,500
Property Type Single Family Home
Sub Type Single Family Residence
Listing Status Sold
Purchase Type For Sale
Square Footage 9,158 sqft
Price per Sqft $349
MLS Listing ID 3239670
Sold Date 05/14/21
Style Colonial
Bedrooms 10
Full Baths 9
Half Baths 1
Originating Board onekey
Rental Info No
Year Built 1845
Annual Tax Amount $35,508
Lot Size 2.000 Acres
Acres 2.0
Lot Dimensions 2 Acres
Property Description
Old Brookville Majestic 2 Acre Estate. This one of a kind spectacular Gold Coast residence sits beautifully perched on a manicured hill. This newly renovated center hall colonial is the right home for the discerning homeowner. The residence is accompanied with a large heated gunite salt water pool, hot tub, firepit, indoor-outdoor Sonos and built-in bbq for enjoyable outdoor living. The incredible custom kitchen is perfectly designed with a center isle outfitted with high end stainless steel appliances. All Plumbing has been updated and the entire Electrical system has been updated as well. The floor plan is complete with a home office and 8 en-suite bedrooms all completely renovated as well as a master suite with his and her bathrooms with heated Toto toilets and large walk-in closet. High ceilings throughout the home complete with a heated three car garage and gym. This property is truly a compound which affords unique privacy.
Location
State NY
County Nassau
Rooms
Basement Partial, Unfinished
Kitchen 1
Interior
Interior Features Cathedral Ceiling(s), Den/Family Room, Eat-in Kitchen, Exercise Room, Formal Dining, Entrance Foyer, Granite Counters, Home Office, Living Room/Dining Room Combo, Marble Counters, Master Bath, Pantry, Powder Room, Storage, Walk-In Closet(s)
Heating Oil, Propane, Hot Water, Other
Cooling Central Air
Flooring Wall To Wall Carpet
Fireplaces Number 8
Fireplace Yes
Appliance Cooktop, Dishwasher, Dryer, Freezer, Oven, Refrigerator, Washer, Wine Cooler
Exterior
Exterior Feature Basketball Court, Sprinkler System
Garage Private, Detached, 3 Car Detached, Driveway, Garage
Garage Spaces 3.0
Fence Back Yard, Fenced
Pool In Ground
Garage true
Private Pool Yes
Building
Lot Description Near Public Transit
Sewer Cesspool
Water Public
Level or Stories Three Or More
Structure Type ICFs (Insulated Concrete Forms),Post and Beam,Cedar,Clapboard
New Construction No
Schools
Elementary Schools Glen Head Elementary School
Middle Schools North Shore Middle School
High Schools North Shore Senior High School
School District North Shore
Others
Senior Community No
Special Listing Condition None
Read Less
Bought with Douglas Elliman Real Estate
GET MORE INFORMATION

