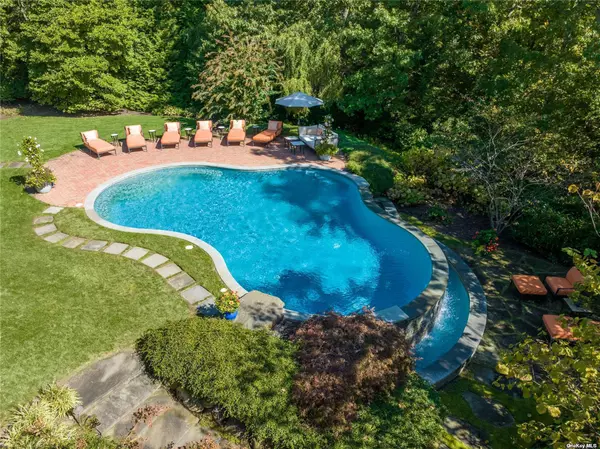43 Hilltop DR Laurel Hollow, NY 11791
UPDATED:
11/11/2024 07:29 PM
Key Details
Property Type Single Family Home
Sub Type Single Family Residence
Listing Status Active
Purchase Type For Sale
MLS Listing ID 3556256
Style Colonial
Bedrooms 6
Full Baths 4
Half Baths 1
Originating Board onekey
Rental Info No
Year Built 2006
Annual Tax Amount $56,428
Lot Size 2.200 Acres
Acres 2.2
Lot Dimensions 2.2
Property Description
Location
State NY
County Nassau
Rooms
Basement Full, Unfinished
Kitchen 1
Interior
Interior Features First Floor Bedroom, Den/Family Room, Eat-in Kitchen, Formal Dining, Entrance Foyer, Granite Counters, Home Office, Living Room/Dining Room Combo, Marble Bath, Marble Counters, Master Bath, Pantry, Powder Room, Walk-In Closet(s)
Heating Oil, Hot Water
Cooling Central Air
Flooring Hardwood
Fireplaces Number 2
Fireplace Yes
Appliance Cooktop, Dishwasher, Dryer, Freezer, Oven, Refrigerator, Washer
Exterior
Exterior Feature Sprinkler System
Garage Private, Attached, 3 Car Attached
Garage Spaces 3.0
Fence Fenced, Partial
Pool In Ground
Waterfront Description Beach Access
View Y/N Yes
View Panoramic
Parking Type Private, Attached, 3 Car Attached
Garage true
Private Pool Yes
Building
Lot Description Level, Sloped, Cul-De-Sec, Private
Sewer Cesspool
Water Public
Structure Type Brick,Frame
New Construction No
Schools
Elementary Schools West Side School
Middle Schools Cold Spring Harbor High School
High Schools Cold Spring Harbor High School
School District Cold Spring Harbor
Others
Senior Community No
Special Listing Condition None
GET MORE INFORMATION



